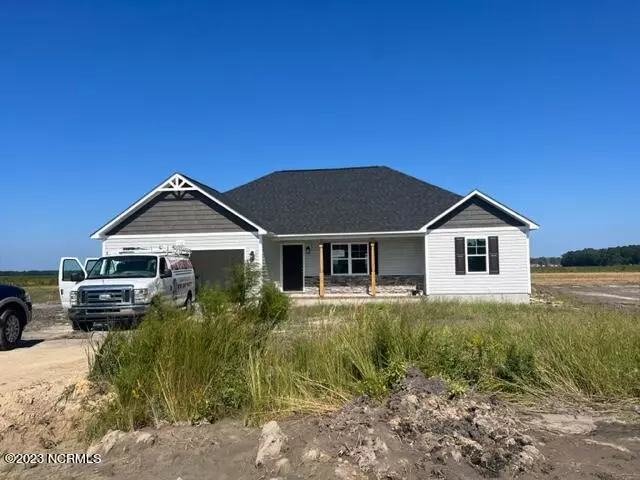$271,900
$271,900
For more information regarding the value of a property, please contact us for a free consultation.
3 Beds
2 Baths
1,368 SqFt
SOLD DATE : 11/13/2023
Key Details
Sold Price $271,900
Property Type Single Family Home
Sub Type Single Family Residence
Listing Status Sold
Purchase Type For Sale
Square Footage 1,368 sqft
Price per Sqft $198
Subdivision Cherry Grove
MLS Listing ID 100396880
Sold Date 11/13/23
Style Wood Frame
Bedrooms 3
Full Baths 2
HOA Fees $500
HOA Y/N Yes
Originating Board North Carolina Regional MLS
Year Built 2023
Lot Size 0.745 Acres
Acres 0.75
Lot Dimensions 325x100x325x100
Property Description
***Home is in the LANDSCAPING stage of construction***
Introducing the Oxford plan, A beautiful home with an open living areas. Upon entering the home one is struck by the open feel of the living room enjoying the cozy but spacious look. You and your friends can enjoy meals in the dining area while you keep a close eye on the kids in the backyard. The Great design of the kitchen makes meal preparation simple and offers plenty of storage. The split bedroom design allows guest the freedom to read play games listen to music without disturbing your peace of mind. The primary bedroom enjoys to large closets offering plenty of space for your clothing. The laundry is located in the Hall so as not to disturb anyone with the noise. **Pictures are of a similar house**
Location
State NC
County Onslow
Community Cherry Grove
Zoning R
Direction From Catherine Lake Rd turn right onto Cooper Rd, then right onto Five Mile Rd & right onto Cherry Ridge Ct
Rooms
Primary Bedroom Level Primary Living Area
Interior
Interior Features Tray Ceiling(s), Vaulted Ceiling(s), Pantry, Walk-in Shower, Walk-In Closet(s)
Heating Electric, Heat Pump
Cooling Central Air
Window Features Thermal Windows
Exterior
Garage Paved
Garage Spaces 2.0
Waterfront No
Roof Type Architectural Shingle
Porch Open, Patio, Porch
Parking Type Paved
Building
Story 1
Foundation Slab
Sewer Septic Off Site
Water Municipal Water
New Construction Yes
Others
Tax ID 24b-78
Acceptable Financing Cash, Conventional, FHA, USDA Loan, VA Loan
Listing Terms Cash, Conventional, FHA, USDA Loan, VA Loan
Special Listing Condition None
Read Less Info
Want to know what your home might be worth? Contact us for a FREE valuation!

Our team is ready to help you sell your home for the highest possible price ASAP








