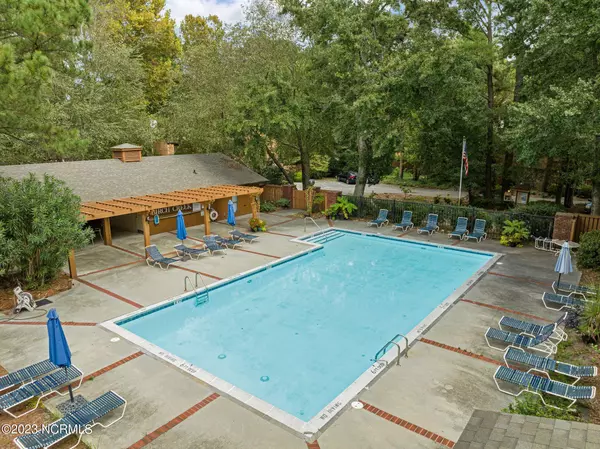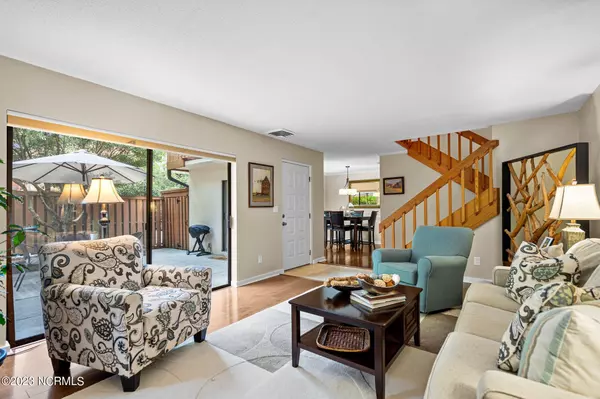$305,000
$287,000
6.3%For more information regarding the value of a property, please contact us for a free consultation.
2 Beds
3 Baths
1,234 SqFt
SOLD DATE : 11/13/2023
Key Details
Sold Price $305,000
Property Type Condo
Sub Type Condominium
Listing Status Sold
Purchase Type For Sale
Square Footage 1,234 sqft
Price per Sqft $247
Subdivision Birch Creek
MLS Listing ID 100410501
Sold Date 11/13/23
Style Wood Frame
Bedrooms 2
Full Baths 2
Half Baths 1
HOA Fees $4,848
HOA Y/N Yes
Originating Board North Carolina Regional MLS
Year Built 1982
Annual Tax Amount $1,411
Property Description
Birch Creek owners take advantage of one of the best locations in central Wilmington, while being nestled in a serene, tree canopy filled community. This 2 bedroom 2.5 bathroom condo will certainly be your peaceful oasis. With an updated kitchen including newer appliances and granite countertops, large bedrooms, sweetheart balconies, and plenty of natural light you are sure to be pleased. If that's not enough, wait until you see the updated master bathroom, with tile walk-in shower! This condo is also ideal for entertaining! With easy access from the kitchen to your private courtyard, set up your grill and have fun cooking for your friends and family. Enjoy this maintenance free living as the HOA includes master insurance, landscaping, trash, pest control, internet, cable, and a pool! Come see this serenity condo today!
Location
State NC
County New Hanover
Community Birch Creek
Zoning MF-M
Direction Head northeast on S 39th St toward Peachtree Ave, Turn left onto Wrightsville Ave, Turn right onto Birch Creek Dr, Turn left to stay on Birch Creek Dr, Destination will be on the left.
Rooms
Primary Bedroom Level Non Primary Living Area
Interior
Interior Features Solid Surface, Walk-in Shower
Heating Electric, Forced Air, Heat Pump
Cooling Central Air
Exterior
Garage On Site
Waterfront No
Roof Type Shingle
Porch Patio
Parking Type On Site
Building
Story 2
Foundation Slab
Sewer Municipal Sewer
Water Municipal Water
New Construction No
Others
Tax ID R05514-001-029-004
Acceptable Financing Cash, Conventional, VA Loan
Listing Terms Cash, Conventional, VA Loan
Special Listing Condition None
Read Less Info
Want to know what your home might be worth? Contact us for a FREE valuation!

Our team is ready to help you sell your home for the highest possible price ASAP








