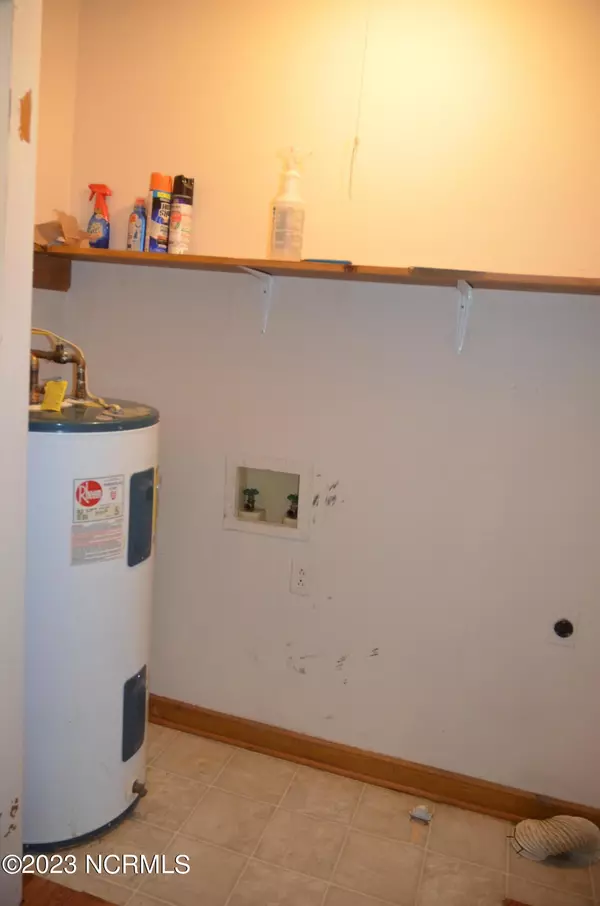$191,000
$210,000
9.0%For more information regarding the value of a property, please contact us for a free consultation.
3 Beds
2 Baths
1,427 SqFt
SOLD DATE : 11/13/2023
Key Details
Sold Price $191,000
Property Type Single Family Home
Sub Type Single Family Residence
Listing Status Sold
Purchase Type For Sale
Square Footage 1,427 sqft
Price per Sqft $133
Subdivision Not In Subdivision
MLS Listing ID 100403872
Sold Date 11/13/23
Style Wood Frame
Bedrooms 3
Full Baths 2
HOA Y/N No
Originating Board North Carolina Regional MLS
Year Built 1983
Annual Tax Amount $1,385
Lot Size 0.310 Acres
Acres 0.31
Lot Dimensions 92 x 152
Property Description
Nice ranch brick home in great neighborhood. It has a metal roof & white vinyl privacy fenced-in backyard with a storage shed. This home has 1427 square ft with kitchen, formal dining room with hardwood floors, family room with carpet & wood burning fireplace. Down the hall is a full bath with tub/shower combo 3 bedrooms with ample closet space. The primary bedroom has it's own bathroom with shower and two closets. This home is great for downsizers and first time home buyers!! Come see it before it's gone!
Location
State NC
County Nash
Community Not In Subdivision
Zoning R
Direction Winstead/Beechwood Ave at light, turn right onto Bethlehem Rd. Turn right onto Pamela Lane. House is on the left.
Rooms
Other Rooms Storage
Basement Crawl Space
Primary Bedroom Level Primary Living Area
Interior
Interior Features Master Downstairs, Ceiling Fan(s), Walk-in Shower
Heating Electric, Forced Air
Cooling Central Air
Flooring LVT/LVP, Carpet, Tile, Wood
Window Features Blinds
Appliance Stove/Oven - Electric, Microwave - Built-In, Dishwasher
Laundry Hookup - Dryer, Laundry Closet, Washer Hookup, In Kitchen
Exterior
Garage On Site, Paved
Waterfront No
Roof Type Metal
Porch Covered, Porch
Parking Type On Site, Paved
Building
Story 1
Sewer Municipal Sewer
Water Municipal Water
New Construction No
Others
Tax ID 3749-05-08-0449
Acceptable Financing Cash, Conventional, FHA, VA Loan
Listing Terms Cash, Conventional, FHA, VA Loan
Special Listing Condition None
Read Less Info
Want to know what your home might be worth? Contact us for a FREE valuation!

Our team is ready to help you sell your home for the highest possible price ASAP








