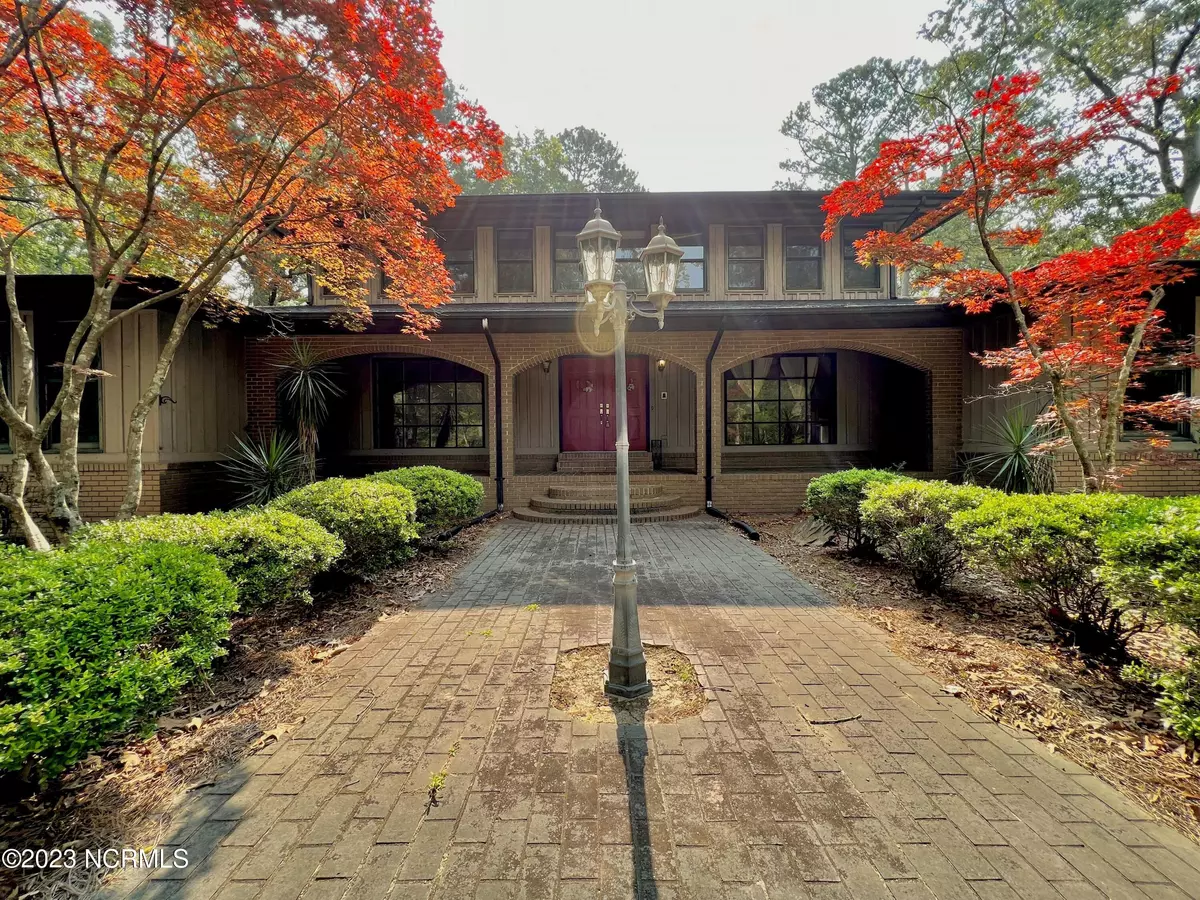$371,793
$410,000
9.3%For more information regarding the value of a property, please contact us for a free consultation.
4 Beds
5 Baths
3,669 SqFt
SOLD DATE : 11/13/2023
Key Details
Sold Price $371,793
Property Type Single Family Home
Sub Type Single Family Residence
Listing Status Sold
Purchase Type For Sale
Square Footage 3,669 sqft
Price per Sqft $101
Subdivision Castle Oaks
MLS Listing ID 100388517
Sold Date 11/13/23
Style Wood Frame
Bedrooms 4
Full Baths 4
Half Baths 1
HOA Y/N No
Originating Board North Carolina Regional MLS
Year Built 1977
Annual Tax Amount $2,068
Lot Size 3.970 Acres
Acres 3.97
Lot Dimensions 456' x 381' x 453' x 391'
Property Description
A RARE gem for sure! This uniquely styled home on almost 4 ACRES of land checks so many boxes! A covered veranda on the front welcomes guests and offers a beautiful setting for outdoor relaxing. Grand foyer with ascending staircase on front and balcony overlooking living/family room on back; Open floorplan between family room and kitchen with 2 story vaulted ceilings; Spacious kitchen with large island, tons of counterspace and cabinets. 4 BEDROOMS and 4 1/2 BATHS. Fireplaces in master bedroom & family room! 3 CAR GARAGE!
2 outbuildings that are wired and can be used as extra garage space, storage, workshop, or more! Fenced in backyard; Minutes away from desirable Banks elementary school; Quiet established neighborhood; conveniently located close to shopping and Hwy 70 for easy access to Goldsboro (Seymour Johnson) west and lovely beaches - east. Private well water on property. Tons of paved parking as well!
Location
State NC
County Lenoir
Community Castle Oaks
Zoning R
Direction Hwy 258 to Banks School Rd to Falling Creek Rd; to Castle Oaks Subdivision
Location Details Mainland
Rooms
Other Rooms Second Garage, Storage, Workshop
Basement Crawl Space, None
Primary Bedroom Level Primary Living Area
Interior
Interior Features Foyer, Bookcases, Kitchen Island, Master Downstairs, Vaulted Ceiling(s), Ceiling Fan(s), Walk-In Closet(s)
Heating Fireplace(s), Electric, Heat Pump, Propane
Cooling Central Air
Flooring Carpet, Laminate, Tile
Fireplaces Type Gas Log
Fireplace Yes
Window Features Blinds
Appliance Stove/Oven - Electric, Refrigerator, Microwave - Built-In, Dishwasher
Laundry Inside
Exterior
Garage Additional Parking, Off Street
Garage Spaces 5.0
Utilities Available Community Water
Waterfront No
Roof Type Shingle
Porch Covered, Patio, Porch
Parking Type Additional Parking, Off Street
Building
Lot Description Wooded
Story 2
Entry Level Two
Sewer Septic On Site
Water Well
New Construction No
Others
Tax ID 359604631402
Acceptable Financing Cash, Conventional, FHA, VA Loan
Listing Terms Cash, Conventional, FHA, VA Loan
Special Listing Condition None
Read Less Info
Want to know what your home might be worth? Contact us for a FREE valuation!

Our team is ready to help you sell your home for the highest possible price ASAP








