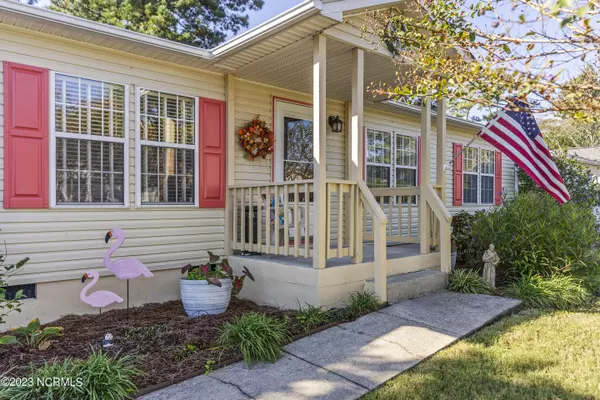$240,000
$240,000
For more information regarding the value of a property, please contact us for a free consultation.
3 Beds
2 Baths
1,120 SqFt
SOLD DATE : 11/14/2023
Key Details
Sold Price $240,000
Property Type Manufactured Home
Sub Type Manufactured Home
Listing Status Sold
Purchase Type For Sale
Square Footage 1,120 sqft
Price per Sqft $214
Subdivision Capeside Village
MLS Listing ID 100409802
Sold Date 11/14/23
Style Wood Frame
Bedrooms 3
Full Baths 2
HOA Fees $948
HOA Y/N Yes
Originating Board North Carolina Regional MLS
Year Built 1994
Annual Tax Amount $750
Lot Size 7,144 Sqft
Acres 0.16
Lot Dimensions 80'x88'x126'x88'
Property Description
Here's your chance to own a piece of the highly-coveted Capeside Village, a true gem in the world of retirement (55+) communities! This 3-bedroom, 2 full bath home has been incredibly well maintained and thoughtfully updated. Step inside to discover a warm and welcoming living space that strikes the perfect balance between cozy and spacious. The kitchen is a cheerful oasis, blending modernity with an inviting atmosphere. Ample storage solutions, including cleverly designed interior closets and built-in shelving and cabinetry in the garage, ensure you have room for all of life's treasures.
Located less than a mile from Carolina Beach, Capeside Village provides its residents with a clubhouse for social gatherings, a refreshing pool to unwind, and takes care of lawn maintenance- granting you more time to relish the coastal lifestyle. Don't miss out on this unique opportunity to secure an affordable, low-maintenance retirement retreat!
Location
State NC
County New Hanover
Community Capeside Village
Zoning R-15
Direction From Carolina Beach Rd., turn right onto Capeside Drive (about half a mile before Snowscut Bridge). #640 is 3rd house on left.
Rooms
Primary Bedroom Level Primary Living Area
Interior
Interior Features Master Downstairs, Ceiling Fan(s), Pantry, Walk-In Closet(s)
Heating Heat Pump, Electric, Forced Air
Cooling Central Air
Flooring LVT/LVP
Fireplaces Type None
Fireplace No
Window Features Blinds
Appliance Refrigerator, Microwave - Built-In, Ice Maker, Disposal, Dishwasher, Cooktop - Electric
Laundry Hookup - Dryer, Washer Hookup, Inside
Exterior
Exterior Feature Irrigation System
Garage Attached, Off Street, Paved
Garage Spaces 1.0
Waterfront No
Roof Type Architectural Shingle
Porch Covered, Deck, Patio, Porch
Parking Type Attached, Off Street, Paved
Building
Story 1
Foundation Slab
Sewer Municipal Sewer
Water Municipal Water
Structure Type Irrigation System
New Construction No
Others
Tax ID R08513-003-011-000
Acceptable Financing Cash, Conventional
Listing Terms Cash, Conventional
Special Listing Condition None
Read Less Info
Want to know what your home might be worth? Contact us for a FREE valuation!

Our team is ready to help you sell your home for the highest possible price ASAP








