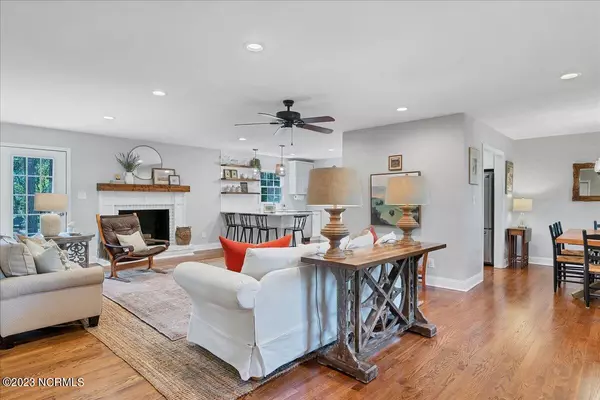$357,450
$369,000
3.1%For more information regarding the value of a property, please contact us for a free consultation.
3 Beds
2 Baths
1,751 SqFt
SOLD DATE : 11/15/2023
Key Details
Sold Price $357,450
Property Type Single Family Home
Sub Type Single Family Residence
Listing Status Sold
Purchase Type For Sale
Square Footage 1,751 sqft
Price per Sqft $204
Subdivision Not In Subdivision
MLS Listing ID 100406888
Sold Date 11/15/23
Style Wood Frame
Bedrooms 3
Full Baths 2
HOA Y/N No
Originating Board North Carolina Regional MLS
Year Built 1973
Lot Size 0.539 Acres
Acres 0.54
Lot Dimensions 125x200x125x200
Property Description
Welcome to 1345 Linden Rd. where every corner of this home feels like a hug - this lovingly updated single-level ranch home is nestled just a stone's throw away from the quaint village of Pinehurst on the scenic Linden Rd. Surrounded by homes on larger lots and horse farms, you will love the spacious & peaceful setting, away from the hustle and bustle.
As you step inside, you'll notice how natural light easily flows in and the spacious and bright rooms. Beautiful hardwood floors throughout and a neutral paint palette allow this home a timeless feel that will coordinate with with many styles.
The heart of this home is the open-concept kitchen and living room. This space beckons for morning coffees, hearty dinners, and late-night chats. With its stainless steel appliances, unique design touches and functional layout, the kitchen is going to be one of your favorite areas to spend time.
Step outside, and you're greeted by a spacious, fenced backyard. It's more than just a yard - it's a place you can enjoy life, friends and family.
Every nook and cranny of this Linden Rd home is meant to be lived in and enjoyed. It's not just ready to be your house; it's ready to be your home. Experience the magic yourself - drop by for a visit and see what this charming home is all about!
Location
State NC
County Moore
Community Not In Subdivision
Zoning R10
Direction Hwy 5 (Beulah Hill Rd) to Linden Rd. Home is across the street from Antares Dressage.
Rooms
Basement Crawl Space
Primary Bedroom Level Primary Living Area
Interior
Interior Features Master Downstairs, Ceiling Fan(s), Pantry
Heating Electric, Heat Pump
Cooling Central Air
Flooring LVT/LVP, Tile, Wood
Appliance Stove/Oven - Electric, Refrigerator, Microwave - Built-In, Dishwasher
Laundry Hookup - Dryer, Washer Hookup, Inside
Exterior
Garage Paved
Garage Spaces 1.0
Waterfront No
Roof Type Composition
Porch Covered, Patio, Porch
Building
Story 1
Sewer Septic On Site
Water Well
New Construction No
Others
Tax ID 00018447
Acceptable Financing Cash, Conventional, FHA, USDA Loan, VA Loan
Listing Terms Cash, Conventional, FHA, USDA Loan, VA Loan
Special Listing Condition None
Read Less Info
Want to know what your home might be worth? Contact us for a FREE valuation!

Our team is ready to help you sell your home for the highest possible price ASAP








