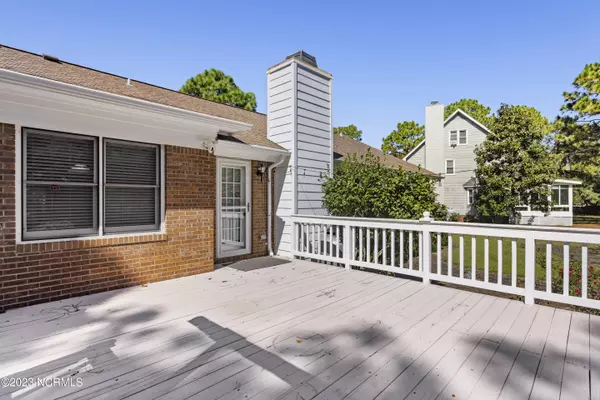$430,000
$439,900
2.3%For more information regarding the value of a property, please contact us for a free consultation.
3 Beds
2 Baths
2,006 SqFt
SOLD DATE : 11/16/2023
Key Details
Sold Price $430,000
Property Type Single Family Home
Sub Type Single Family Residence
Listing Status Sold
Purchase Type For Sale
Square Footage 2,006 sqft
Price per Sqft $214
Subdivision Stratford Place
MLS Listing ID 100408931
Sold Date 11/16/23
Bedrooms 3
Full Baths 2
HOA Y/N No
Originating Board North Carolina Regional MLS
Year Built 1988
Annual Tax Amount $2,256
Lot Size 0.426 Acres
Acres 0.43
Lot Dimensions 115x149x129x156
Property Description
Loaded with curb appeal. Well maintained traditional brick ranch on a cul-de-sac lot. Easy living floorplan with three 1st level spacious bedrooms. Added bonus of a finished room over the garage. Make it a gameroom or home office. Updated kitchen has custom painted cabinetry, granite counters, upgraded fixtures and tile floor/backsplash. Nook and formal dining. All appliance remain. Large family room has a raised brick hearth gas log fireplace. Master suite walk-in closet and easy step walk-in shower. 2 car garage. Security system, irrigation and storm shutters remain. Huge back deck has built-in bench and accent lighting. Well maintained landscape with flowering trees. Desirable community is minutes from schools, shopping and the beach.
Location
State NC
County New Hanover
Community Stratford Place
Zoning R-15
Direction S. College turn on Greenhouse. Left on Durbin. Right on Hampshire. Left on Tottenham. Home on right.
Rooms
Basement Crawl Space
Primary Bedroom Level Primary Living Area
Interior
Interior Features Foyer, Solid Surface, Master Downstairs, Ceiling Fan(s), Pantry, Walk-in Shower, Walk-In Closet(s)
Heating Electric, Forced Air
Cooling Central Air
Flooring Carpet, Laminate, Tile
Fireplaces Type Gas Log
Fireplace Yes
Window Features Blinds
Appliance Washer, Stove/Oven - Electric, Refrigerator, Microwave - Built-In, Dryer, Dishwasher
Exterior
Exterior Feature Irrigation System
Garage On Site
Garage Spaces 2.0
Waterfront No
Roof Type Shingle
Porch Deck
Parking Type On Site
Building
Lot Description Cul-de-Sac Lot
Story 2
Sewer Municipal Sewer
Water Municipal Water
Structure Type Irrigation System
New Construction No
Others
Tax ID R06608-011-039-000
Acceptable Financing Cash, Conventional, FHA, VA Loan
Listing Terms Cash, Conventional, FHA, VA Loan
Special Listing Condition None
Read Less Info
Want to know what your home might be worth? Contact us for a FREE valuation!

Our team is ready to help you sell your home for the highest possible price ASAP








