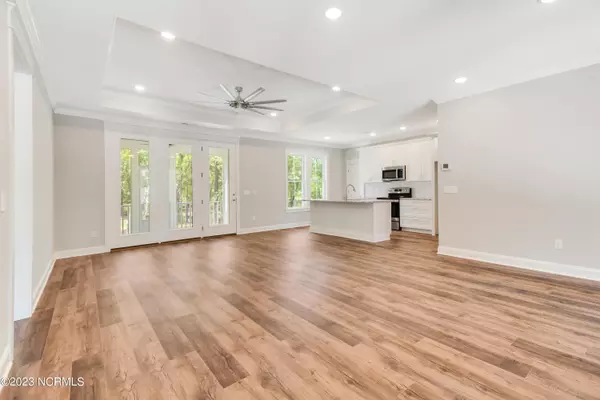$520,000
$534,500
2.7%For more information regarding the value of a property, please contact us for a free consultation.
3 Beds
3 Baths
2,249 SqFt
SOLD DATE : 11/17/2023
Key Details
Sold Price $520,000
Property Type Single Family Home
Sub Type Single Family Residence
Listing Status Sold
Purchase Type For Sale
Square Footage 2,249 sqft
Price per Sqft $231
Subdivision Riversea
MLS Listing ID 100339028
Sold Date 11/17/23
Style Wood Frame
Bedrooms 3
Full Baths 3
HOA Fees $1,320
HOA Y/N Yes
Originating Board North Carolina Regional MLS
Year Built 2022
Annual Tax Amount $108
Lot Size 0.427 Acres
Acres 0.43
Lot Dimensions 168.40 x 208 x 29.67 x 158.54
Property Description
New plan brought to you by Drake Construction! This home in the sought after community of River Sea Plantation! A spacious front porch welcomes you into the open concept living, dining and kitchen. There is LVP throughout, granite kitchen counter tops, stainless steel appliances, tile backsplash, white cabinets featuring soft close drawers and cabinets, brushed nickel fixtures and lighting. The screened porch provides additional living space for entertaining and overlooks the oversized and private back yard with pond view. The well appointed owners suite is located on the main living area. It features a trey ceiling, walk in closet, ensuite offers tile flooring, walk-in tile shower, dual vanity sink with granite counter tops, linen closet and water closet. There are two additional bedrooms and full bathroom located on the main floor. The bonus space above the garage can be used as an additional bedroom, media or hobby room and feature a full bathroom. The community amenities include indoor, outdoor pool, fitness room, tennis courts, secured storage, deep water boat ramp, trails and a picnic area. River Sea Plantation is only a few minutes from Rt 17 for easy access to Wilmington, Leland and Myrtle Beach.
Location
State NC
County Brunswick
Community Riversea
Zoning Residential
Direction From hwy 211, turn into River Sea Plantation. Go through the front gate, and stay straight. At the circle, take the second exit onto Breezewood Dr. Turn Right onto Ashburton; on the right, on the corn
Location Details Mainland
Rooms
Primary Bedroom Level Primary Living Area
Interior
Interior Features Kitchen Island, Master Downstairs, 9Ft+ Ceilings, Tray Ceiling(s), Ceiling Fan(s), Pantry, Walk-in Shower, Walk-In Closet(s)
Heating Electric, Hot Water
Cooling Central Air
Fireplaces Type None
Fireplace No
Exterior
Exterior Feature None
Garage Concrete, Garage Door Opener, Off Street
Garage Spaces 2.0
Utilities Available Municipal Sewer Available, Municipal Water Available
Waterfront No
View Pond
Roof Type Architectural Shingle
Porch Covered, Porch, Screened
Parking Type Concrete, Garage Door Opener, Off Street
Building
Story 2
Entry Level One and One Half
Foundation Block, Raised, Slab
Structure Type None
New Construction Yes
Others
Tax ID 184ec049
Acceptable Financing Cash, Conventional, FHA, USDA Loan, VA Loan
Listing Terms Cash, Conventional, FHA, USDA Loan, VA Loan
Special Listing Condition None
Read Less Info
Want to know what your home might be worth? Contact us for a FREE valuation!

Our team is ready to help you sell your home for the highest possible price ASAP








