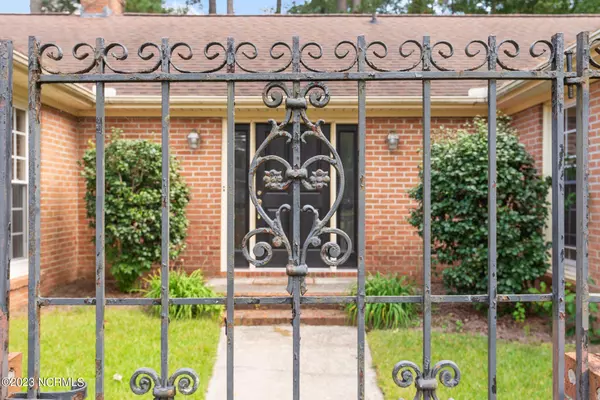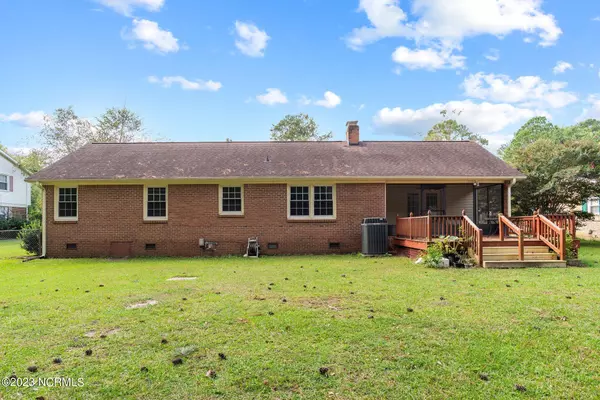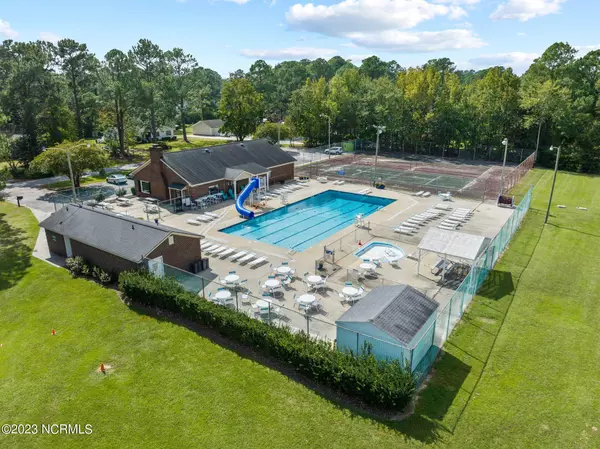$265,000
$275,000
3.6%For more information regarding the value of a property, please contact us for a free consultation.
3 Beds
2 Baths
1,906 SqFt
SOLD DATE : 11/20/2023
Key Details
Sold Price $265,000
Property Type Single Family Home
Sub Type Single Family Residence
Listing Status Sold
Purchase Type For Sale
Square Footage 1,906 sqft
Price per Sqft $139
Subdivision Cherry Oaks
MLS Listing ID 100392780
Sold Date 11/20/23
Bedrooms 3
Full Baths 2
HOA Y/N No
Originating Board North Carolina Regional MLS
Year Built 1972
Annual Tax Amount $1,680
Lot Size 0.480 Acres
Acres 0.48
Lot Dimensions 116 x 180 x114 x 182
Property Description
Welcome to this stunning 3-bedroom, 2-bath brick ranch nestled in the desirable Cherry Oaks neighborhood. Recently refreshed with a fresh coat of paint, this home exudes a sense of modern elegance. The kitchen is a chef's dream, boasting Corian countertops, a convenient center island, and abundant storage space. With a harmonious blend of luxury vinyl plank and carpet flooring throughout, this home offers both style and comfort. Outside, you'll find a spacious screened-in porch overlooking the large lot, providing the perfect spot for relaxation and entertainment. Additionally, a detached building offers versatile options for storage or a workshop. With its prime location in a top-rated school district, this home is an ideal choice for first-time home buyers seeking the perfect combination of comfort, convenience, and education. Don't miss the opportunity to make this your dream home!
Location
State NC
County Pitt
Community Cherry Oaks
Zoning RA20
Direction Fire Tower towards Portertown road take a right on Lee Street, the property will be on your left in about half a mile.
Rooms
Other Rooms Shed(s)
Basement Crawl Space
Primary Bedroom Level Primary Living Area
Interior
Interior Features Kitchen Island, Master Downstairs, Walk-In Closet(s)
Heating Heat Pump, Fireplace Insert, Electric, Natural Gas
Flooring LVT/LVP, Carpet
Fireplaces Type Gas Log
Fireplace Yes
Window Features Thermal Windows,Blinds
Appliance Stove/Oven - Electric, Microwave - Built-In
Laundry Hookup - Dryer, Washer Hookup
Exterior
Garage Concrete
Garage Spaces 2.0
Utilities Available Community Water, Natural Gas Available
Waterfront No
Roof Type Architectural Shingle
Porch Deck, Patio, Screened
Parking Type Concrete
Building
Story 1
Sewer Septic On Site
New Construction No
Others
Tax ID 017227
Acceptable Financing Conventional, FHA, VA Loan
Listing Terms Conventional, FHA, VA Loan
Special Listing Condition None
Read Less Info
Want to know what your home might be worth? Contact us for a FREE valuation!

Our team is ready to help you sell your home for the highest possible price ASAP








