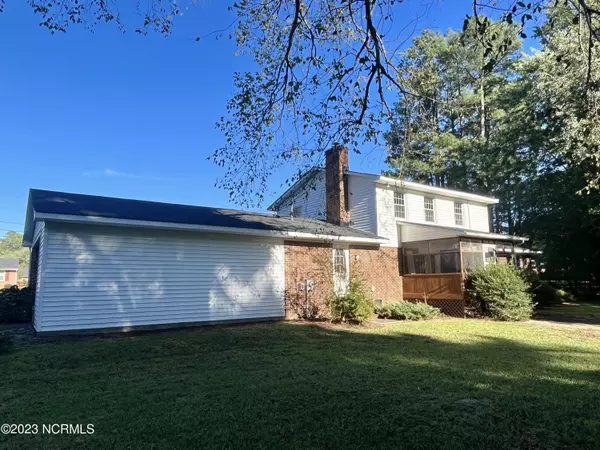$234,000
$245,000
4.5%For more information regarding the value of a property, please contact us for a free consultation.
3 Beds
3 Baths
2,300 SqFt
SOLD DATE : 11/17/2023
Key Details
Sold Price $234,000
Property Type Single Family Home
Sub Type Single Family Residence
Listing Status Sold
Purchase Type For Sale
Square Footage 2,300 sqft
Price per Sqft $101
Subdivision Forest Acres
MLS Listing ID 100405029
Sold Date 11/17/23
Style Wood Frame
Bedrooms 3
Full Baths 2
Half Baths 1
HOA Y/N No
Originating Board North Carolina Regional MLS
Year Built 1965
Annual Tax Amount $2,368
Lot Size 0.530 Acres
Acres 0.53
Lot Dimensions See Survey
Property Description
Spacious and ready for new owners in Murfreesboro! This home offers 3 bedrooms and 2 baths upstairs. Downstairs has a living room, den, dining area, kitchen, laundry room, 1/2 bath and a bonus room! There is a screened porch for enjoying the private back yard. A double carport & paved driveway offer great off-street parking. The home has a fresh coat of paint throughout the inside. The kitchen has beautiful hickory cabinets, and the den offers a fireplace for your gas logs. There are storage closets under the carport and two storage buildings in the rear yard. Murfreesboro is located on the Meherrin River and is home to Chowan University. From this property, it's a 2 hour drive to Raleigh or to the Outer Banks of NC and under 1 hour to Suffolk, VA.
Location
State NC
County Hertford
Community Forest Acres
Zoning R-15
Direction From High Street in Murfreesboro, turn onto Lakeview Drive. Turn right onto Woodridge Drive and left onto Springlake. Home will be on the right with a sign in yard.
Rooms
Other Rooms Shed(s), Storage
Basement Crawl Space, None
Primary Bedroom Level Non Primary Living Area
Interior
Interior Features Solid Surface, Ceiling Fan(s)
Heating Gas Pack, Fireplace(s), Propane
Cooling Central Air
Flooring Laminate, Tile, Wood
Window Features Thermal Windows,Blinds
Appliance Stove/Oven - Electric, Refrigerator, Dishwasher
Laundry Hookup - Dryer, Washer Hookup, Inside
Exterior
Garage Asphalt
Carport Spaces 2
Pool None
Waterfront No
Waterfront Description None
Roof Type Composition
Accessibility None
Porch Patio, Screened
Parking Type Asphalt
Building
Lot Description Interior Lot
Story 2
Foundation Brick/Mortar
Sewer Municipal Sewer
Water Municipal Water
New Construction No
Others
Tax ID 5958-72-4894
Acceptable Financing Cash, Conventional, FHA, USDA Loan, VA Loan
Listing Terms Cash, Conventional, FHA, USDA Loan, VA Loan
Special Listing Condition None
Read Less Info
Want to know what your home might be worth? Contact us for a FREE valuation!

Our team is ready to help you sell your home for the highest possible price ASAP








