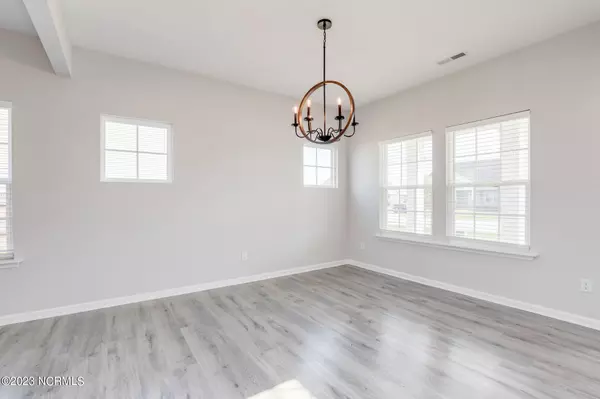$545,000
$545,000
For more information regarding the value of a property, please contact us for a free consultation.
4 Beds
3 Baths
2,800 SqFt
SOLD DATE : 11/20/2023
Key Details
Sold Price $545,000
Property Type Single Family Home
Sub Type Single Family Residence
Listing Status Sold
Purchase Type For Sale
Square Footage 2,800 sqft
Price per Sqft $194
Subdivision Wentworth At Currituck Reserve
MLS Listing ID 100404202
Sold Date 11/20/23
Style Wood Frame
Bedrooms 4
Full Baths 2
Half Baths 1
HOA Fees $540
HOA Y/N Yes
Originating Board North Carolina Regional MLS
Year Built 2021
Annual Tax Amount $2,783
Lot Size 0.460 Acres
Acres 0.46
Lot Dimensions 100x200x100x200
Property Description
Welcome to your dream home without the wait of new construction in the highly sought after neighborhood of Wentworth at Currituck Reserve! At just two years young, this Siena model built by Napolitano Homes, has all the new construction vibes and feels to include brand new carpet along the stairs and second level, pristine granite countertops in the gourmet kitchen with a wall oven and gas cooktop, beautiful LVP throughout first floor and an indoor-outdoor fireplace ready for you to enjoy this fall weather. The homeowners installed a 30amp RV plug that can easily be converted to a 50amp for all of you RV enthusiasts! To top it all off, did you see how big the three-car garage is?! This home is ready for you to love!
Location
State NC
County Currituck
Community Wentworth At Currituck Reserve
Zoning Sfm: Single-Fam
Direction From VA - Caratoke Hwy, L on Tulls Creek, R on Campus, L on Currituck Reserve Pkwy, R on Gander to 146 on R. From OBX - Caratoke Hwy, R on Tulls Creek, L on Campus, L on CRP, R on Gander to 146 on R.
Rooms
Other Rooms Shed(s)
Basement None
Primary Bedroom Level Non Primary Living Area
Interior
Interior Features Kitchen Island, Ceiling Fan(s), Pantry, Walk-in Shower, Walk-In Closet(s)
Heating Heat Pump, Natural Gas, Zoned
Cooling Central Air, Zoned
Flooring LVT/LVP, Carpet, Tile
Fireplaces Type Gas Log
Fireplace Yes
Window Features Blinds
Appliance Washer, Wall Oven, Vent Hood, Refrigerator, Microwave - Built-In, Dryer, Dishwasher, Cooktop - Gas
Laundry Hookup - Dryer, Washer Hookup, Inside
Exterior
Exterior Feature Gas Logs
Garage Spaces 3.0
Pool None
Utilities Available Natural Gas Connected
Waterfront No
Waterfront Description None
View Pond
Roof Type Architectural Shingle
Accessibility None
Porch Open, Covered, Patio
Building
Story 2
Foundation Slab
Sewer Septic On Site
Water Municipal Water
Structure Type Gas Logs
New Construction No
Others
Tax ID 022n00000400000
Acceptable Financing Cash, Conventional, FHA, VA Loan
Listing Terms Cash, Conventional, FHA, VA Loan
Special Listing Condition None
Read Less Info
Want to know what your home might be worth? Contact us for a FREE valuation!

Our team is ready to help you sell your home for the highest possible price ASAP








