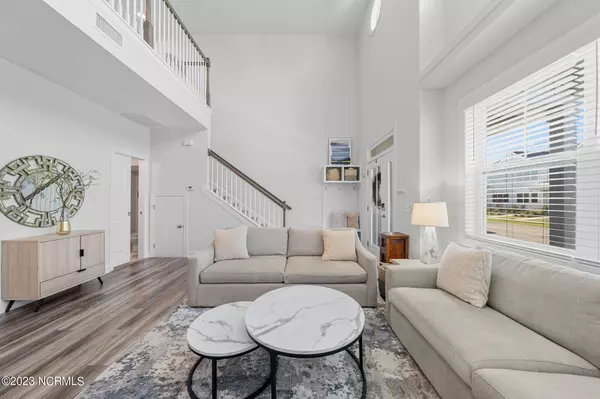$415,000
$415,000
For more information regarding the value of a property, please contact us for a free consultation.
3 Beds
3 Baths
1,577 SqFt
SOLD DATE : 11/21/2023
Key Details
Sold Price $415,000
Property Type Townhouse
Sub Type Townhouse
Listing Status Sold
Purchase Type For Sale
Square Footage 1,577 sqft
Price per Sqft $263
Subdivision Riverlights
MLS Listing ID 100406840
Sold Date 11/21/23
Style Wood Frame
Bedrooms 3
Full Baths 2
Half Baths 1
HOA Fees $4,860
HOA Y/N Yes
Originating Board North Carolina Regional MLS
Year Built 2021
Annual Tax Amount $2,356
Lot Size 1,980 Sqft
Acres 0.05
Lot Dimensions 22x90x22x90
Property Description
This home is a rare opportunity for the discerning buyer as this ''Schooner'' floor plan featuring, a primary bedroom on the main floor, a detached 1 car garage, and a living area w/ 20' ceilings is no longer available to be built new. This western facing townhome has been meticulously maintained and is well appointed. The designs and selections were chosen by a professional designer and the outcome is clean and flexible to accommodate many décor & color preferences. The primary bedroom on the main floor features an en-suite bath with dual vanity, large shower w/ tile surround, and walk-in closet. The kitchen is bright and white w/ quartz countertops, tile backsplash, under cabinet lighting, soft close doors/drawers, crown molding, and pantry cabinets. Move-in ready w/ all appliances: gas range, refrigerator, washer, and dryer. The expansive ceiling lets the light pour in. Take note of the window coverings on all windows and particularly the remote controlled electronic custom shades on the second story windows of the living room. A second story loft is ample space for home office, reading or hobbies. A large walk-in closet can be found in one of the two upstairs secondary bedrooms that share a full bath. Sliding doors w/ custom shades lead to a private fenced-in patio with bbq outlet, convenient in this natural gas community. Neighborhood amenities include: the lake, club house, fitness center, salt water zero entry pool, billiard room, playgrounds, parks, firepits, oyster pits, crabbing pier, kayak launch on river and lake, community commercial spaces, dog parks, & bocce courts. There are trails, sidewalks, street lights throughout the neighborhood. Adjacent to the lake is a 3.4-mile trail and expansive green spaces. The community offers access to many events, along with restaurants and retail. Low maintenance living with exterior maintenance, landscaping, and Master Insurance (w/wind & hail) included in the reasonable HOA fees. Min. 6-month lease per HOA rules.
Location
State NC
County New Hanover
Community Riverlights
Zoning R-7
Direction College Rd. South to Shipyard. Shipyard to Independence. Left on to Independence. Take Independence to River Rd. Follow River Rd. through Large Rnd. About. Right on to Edgerton. Right onto Wharton, house on the Right. From the South take 421 Carolina Beach Rd. to Sanders. Left onto Sanders right onto River Rd. Left onto Edgerton. Right on to Wharton. House on the Right.
Rooms
Basement None
Primary Bedroom Level Primary Living Area
Interior
Interior Features Solid Surface, Master Downstairs, 9Ft+ Ceilings, Tray Ceiling(s), Ceiling Fan(s), Pantry, Walk-in Shower, Walk-In Closet(s)
Heating Electric, Heat Pump
Cooling Central Air
Flooring LVT/LVP
Fireplaces Type None
Fireplace No
Window Features DP50 Windows,Blinds
Appliance Washer, Stove/Oven - Gas, Refrigerator, Microwave - Built-In, Dryer, Disposal, Dishwasher, Compactor
Laundry Laundry Closet
Exterior
Garage Concrete, Aggregate, Off Street
Garage Spaces 1.0
Utilities Available Natural Gas Connected
Waterfront No
Roof Type Architectural Shingle
Porch Patio, Wrap Around
Parking Type Concrete, Aggregate, Off Street
Building
Story 2
Foundation Slab
Sewer Municipal Sewer
Water Municipal Water
New Construction No
Others
Tax ID R07000-007-074-000
Acceptable Financing Cash, Conventional, FHA, USDA Loan, VA Loan
Listing Terms Cash, Conventional, FHA, USDA Loan, VA Loan
Special Listing Condition None
Read Less Info
Want to know what your home might be worth? Contact us for a FREE valuation!

Our team is ready to help you sell your home for the highest possible price ASAP








