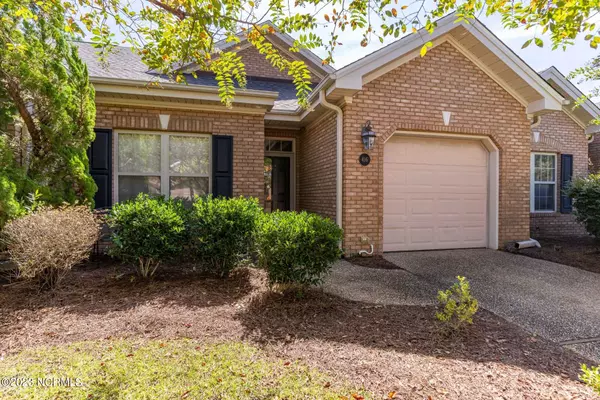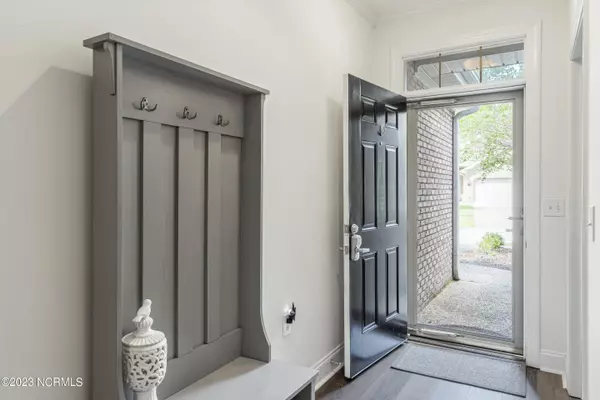$275,000
$282,000
2.5%For more information regarding the value of a property, please contact us for a free consultation.
2 Beds
2 Baths
1,352 SqFt
SOLD DATE : 11/21/2023
Key Details
Sold Price $275,000
Property Type Townhouse
Sub Type Townhouse
Listing Status Sold
Purchase Type For Sale
Square Footage 1,352 sqft
Price per Sqft $203
Subdivision Westport
MLS Listing ID 100405339
Sold Date 11/21/23
Style Wood Frame
Bedrooms 2
Full Baths 2
HOA Fees $2,388
HOA Y/N Yes
Originating Board North Carolina Regional MLS
Year Built 2004
Annual Tax Amount $1,280
Lot Size 2,222 Sqft
Acres 0.05
Lot Dimensions 81x28x81x28
Property Description
Lovely one story townhome in the desirable Westport neighborhood. This townhome has an open floor plan with two bedrooms plus an office/den. Roomy kitchen with lots of cabinet space, a one car garage, and nice patio out back. This home has brand new carpet in the main bedroom and office installed this month plus new roof installed this month. On a cul-de-sac street close to one of the two community pools. Westport amenities include a clubhouse, two pools with bathhouse facilities, basketball, bocce ball, playground, and walking paths.
Location
State NC
County Brunswick
Community Westport
Zoning X
Direction Hwy. 17 South from Downtown Wilmington, exit at Hwy. 133 South. Westport is 3.2 miles from exit on right. turn onto Avenshire and unit is on the right.
Location Details Mainland
Rooms
Basement None
Primary Bedroom Level Primary Living Area
Interior
Interior Features Foyer, Master Downstairs, Ceiling Fan(s), Pantry, Skylights, Walk-In Closet(s)
Heating Electric, Heat Pump
Cooling Central Air
Flooring LVT/LVP, Carpet, Tile
Fireplaces Type None
Fireplace No
Appliance Refrigerator, Microwave - Built-In, Disposal, Dishwasher, Cooktop - Electric
Laundry Laundry Closet
Exterior
Exterior Feature Irrigation System
Garage Paved
Garage Spaces 1.0
Waterfront No
Roof Type Shingle
Porch Patio
Parking Type Paved
Building
Lot Description Cul-de-Sac Lot
Story 1
Entry Level One
Foundation Slab
Sewer Municipal Sewer
Water Municipal Water
Structure Type Irrigation System
New Construction No
Others
Tax ID 059ce007
Acceptable Financing Cash, Conventional, FHA
Listing Terms Cash, Conventional, FHA
Special Listing Condition None
Read Less Info
Want to know what your home might be worth? Contact us for a FREE valuation!

Our team is ready to help you sell your home for the highest possible price ASAP








