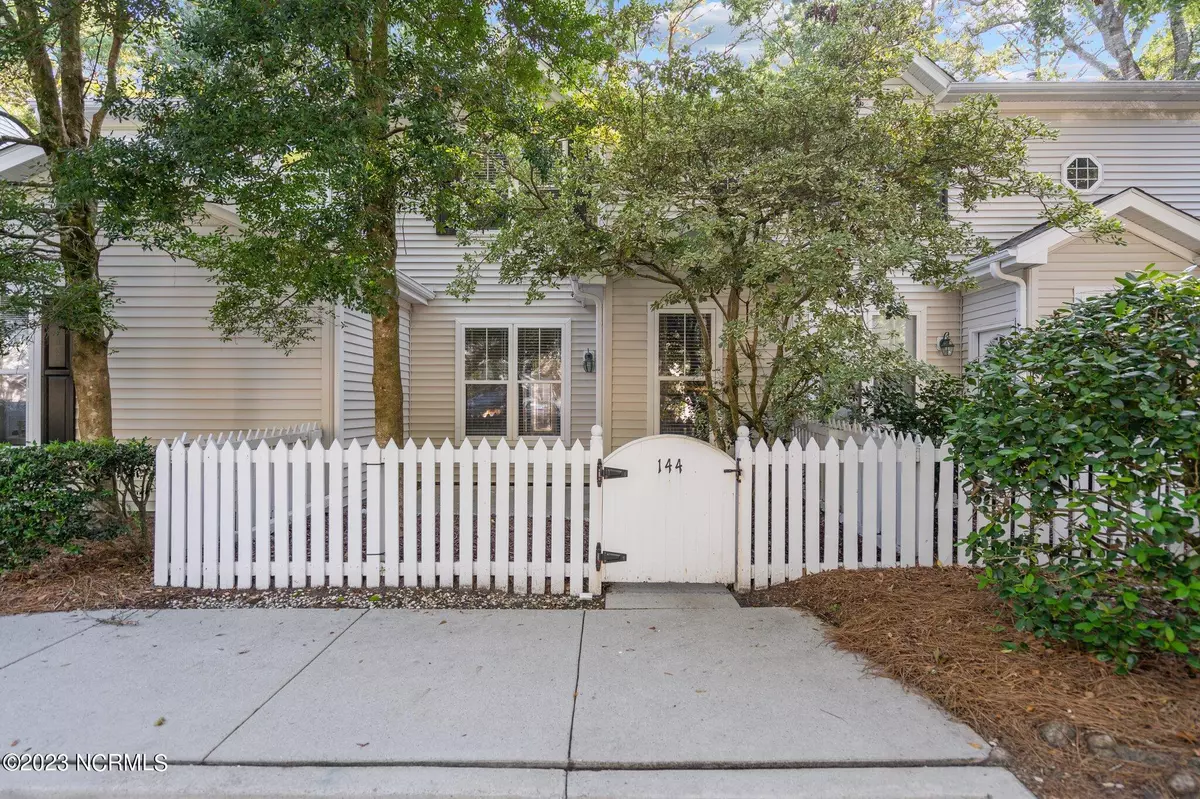$339,900
$339,900
For more information regarding the value of a property, please contact us for a free consultation.
2 Beds
3 Baths
1,344 SqFt
SOLD DATE : 11/20/2023
Key Details
Sold Price $339,900
Property Type Townhouse
Sub Type Townhouse
Listing Status Sold
Purchase Type For Sale
Square Footage 1,344 sqft
Price per Sqft $252
Subdivision Forest Cove
MLS Listing ID 100402304
Sold Date 11/20/23
Style Wood Frame
Bedrooms 2
Full Baths 2
Half Baths 1
HOA Fees $3,360
HOA Y/N Yes
Originating Board North Carolina Regional MLS
Year Built 1994
Annual Tax Amount $1,567
Lot Size 741 Sqft
Acres 0.02
Lot Dimensions Irregular
Property Description
Beautiful 2 BR, 2.5 BA townhome in the desirable neighborhood of Forest Cove! This home features many recent upgrades to include: tile and vanities in the bathroom, LVP flooring throughout the home, granite kitchen countertops, new appliances, and refaced stairs, all within the last two years. This 1344 sqft home feels inviting and spacious with an open floor plan and second floor. The kitchen includes ample cabinet and storage space. And the back patio is the perfect spot to enjoy your morning coffee under the shade trees. Located just minutes from Wrightsville Beach, Mayfaire shopping center, UNCW, and everything else you could want in Wilmington. HOA features a community pool for those hot summer days. This home could be perfect for anyone, whether you are a first-time home buyer or an investor looking for your next great rental. Come check it out today!
Location
State NC
County New Hanover
Community Forest Cove
Zoning MF-M
Direction Oleander Drive towards Bradley Creek. Turn left onto Greenville Ave and follow until road ends at Wrightsville Ave. Turn left (by Triangle Lounge) and then turn right into Forest Cove Townhouses. (about 1/8 mile down Wrightsville Ave).
Rooms
Primary Bedroom Level Primary Living Area
Interior
Interior Features Ceiling Fan(s)
Heating Electric, Heat Pump
Cooling Central Air
Flooring LVT/LVP
Window Features Blinds
Appliance Stove/Oven - Electric, Refrigerator, Microwave - Built-In, Dishwasher
Laundry Hookup - Dryer, Washer Hookup
Exterior
Exterior Feature None
Garage Assigned, Paved
Waterfront No
Roof Type Shingle
Porch Patio
Parking Type Assigned, Paved
Building
Story 2
Foundation Slab
Sewer Municipal Sewer
Water Municipal Water
Structure Type None
New Construction No
Schools
Elementary Schools College Park
Middle Schools Williston
High Schools Hoggard
Others
Tax ID R05614-001-072-000
Acceptable Financing Cash, Conventional, FHA, USDA Loan, VA Loan
Listing Terms Cash, Conventional, FHA, USDA Loan, VA Loan
Special Listing Condition None
Read Less Info
Want to know what your home might be worth? Contact us for a FREE valuation!

Our team is ready to help you sell your home for the highest possible price ASAP








