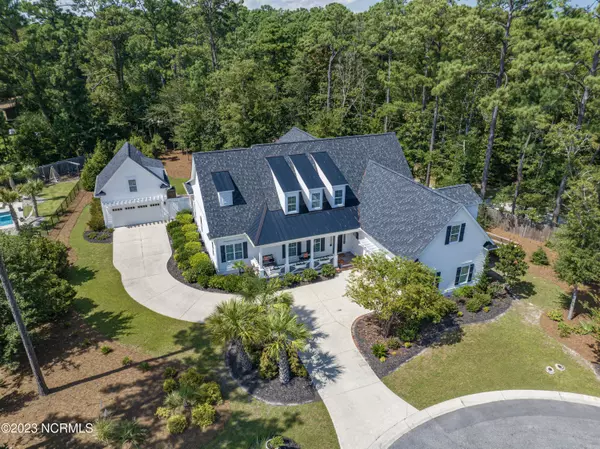$1,400,423
$1,599,000
12.4%For more information regarding the value of a property, please contact us for a free consultation.
5 Beds
6 Baths
4,186 SqFt
SOLD DATE : 11/21/2023
Key Details
Sold Price $1,400,423
Property Type Single Family Home
Sub Type Single Family Residence
Listing Status Sold
Purchase Type For Sale
Square Footage 4,186 sqft
Price per Sqft $334
Subdivision Helms Port
MLS Listing ID 100404360
Sold Date 11/21/23
Style Wood Frame
Bedrooms 5
Full Baths 5
Half Baths 1
HOA Fees $2,472
HOA Y/N Yes
Originating Board North Carolina Regional MLS
Year Built 2015
Annual Tax Amount $4,853
Lot Size 0.606 Acres
Acres 0.61
Lot Dimensions Irregular
Property Description
Welcome Home to this stunning property on an oversized cul-de-sac lot in the highly sought after Helms Port community - where owners enjoy resort style amenities including pool, clubhouse, private sandy beach, kayak storage and launch area and a deep water marina! Offering 5 BR's, 5.5 baths and nearly 4200 SQFT of living space, there is room here for everyone! This home's curb appeal exudes Southern Charm with covered front porch complete with flower boxes and mature landscaping. Upon entry you will be impressed with the bright and open floor plan featuring hardwood floors and 9ft ceilings. The living room offers a gas log fireplace, custom built ins and large glass sliders to the covered porch. The gourmet kitchen is a chef's dream with massive island and stainless steel appliances including an induction cooktop w/ vent hood, double ovens, microwave in island and a built in fridge and freezer. Storage is ample with 2 pantries! The main level primary suite features 2 walk in closets and en suite spa like bath with separate tub and tile/glass shower and two vanities. Also on the main level is an additional guest suite with private bath, two spacious dining spaces, a half bath and laundry/mud room. Upstairs you will find 3 additional bedrooms all with access to a full bath, a family room and massive bonus room. Be sure to note the detached 2 car garage with 1BR/1BA apartment above - an additional 304 square feet of living space - the perfect retreat for your guests! The backyard offers a truly private oasis with large fenced in yard, covered stamped concrete patio, firepit, outdoor shower and a natural gas fed line hookup for your grill for ultimate convenience. Your opportunity awaits to fully immerse into the Carolina coastal lifestyle in one of Wilmington's most desired water front communities! Schedule your private tour today!
Location
State NC
County New Hanover
Community Helms Port
Zoning R-15
Direction Heading South on Masonboro Loop Road, turn left into Helms Port community. Stay right on round-a-bout and Leisure Circle. Take right onto Helms Port Avenue and then 1st left on Channel Walk Lane. Property is at end of cul-de-sac on left.
Rooms
Primary Bedroom Level Primary Living Area
Interior
Interior Features Foyer, Solid Surface, Workshop, In-Law Floorplan, Bookcases, Kitchen Island, Master Downstairs, 9Ft+ Ceilings, Apt/Suite, Tray Ceiling(s), Ceiling Fan(s), Hot Tub, Pantry, Walk-in Shower, Walk-In Closet(s)
Heating Electric, Heat Pump
Cooling Central Air
Flooring Carpet, Tile, Wood
Fireplaces Type Gas Log
Fireplace Yes
Window Features Blinds
Appliance Freezer, Vent Hood, Refrigerator, Microwave - Built-In, Double Oven, Disposal, Dishwasher, Cooktop - Electric
Laundry Inside
Exterior
Exterior Feature Outdoor Shower, Irrigation System
Garage Attached, Detached, On Site, Paved
Garage Spaces 4.0
Utilities Available Natural Gas Connected
Waterfront No
Roof Type Architectural Shingle
Porch Covered, Patio, Porch
Parking Type Attached, Detached, On Site, Paved
Building
Lot Description Cul-de-Sac Lot
Story 2
Foundation Slab
Sewer Municipal Sewer
Water Municipal Water
Structure Type Outdoor Shower,Irrigation System
New Construction No
Others
Tax ID R07600-003-123-000
Acceptable Financing Cash, Conventional
Listing Terms Cash, Conventional
Special Listing Condition None
Read Less Info
Want to know what your home might be worth? Contact us for a FREE valuation!

Our team is ready to help you sell your home for the highest possible price ASAP








