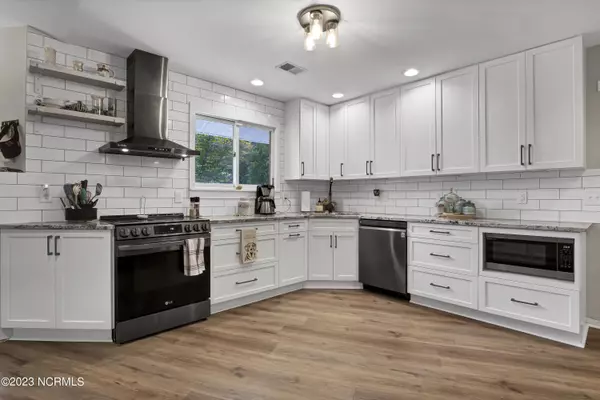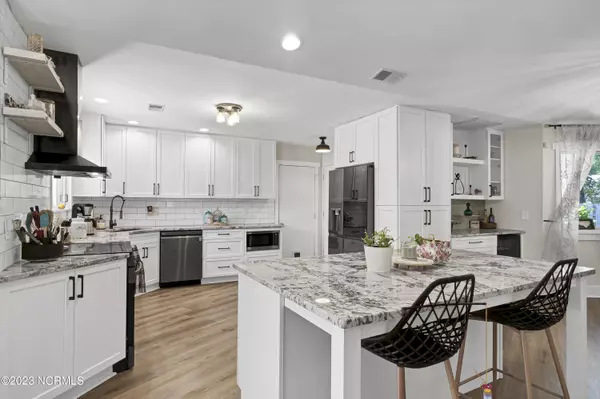$480,500
$500,000
3.9%For more information regarding the value of a property, please contact us for a free consultation.
3 Beds
3 Baths
2,322 SqFt
SOLD DATE : 11/21/2023
Key Details
Sold Price $480,500
Property Type Single Family Home
Sub Type Single Family Residence
Listing Status Sold
Purchase Type For Sale
Square Footage 2,322 sqft
Price per Sqft $206
Subdivision Belvedere
MLS Listing ID 100403050
Sold Date 11/21/23
Style Wood Frame
Bedrooms 3
Full Baths 2
Half Baths 1
HOA Fees $45
HOA Y/N Yes
Originating Board North Carolina Regional MLS
Year Built 1988
Annual Tax Amount $1,845
Lot Size 0.459 Acres
Acres 0.46
Lot Dimensions ~100 x ~200 SEE PLAT MAP IN ATTACHED DOCUMENTS
Property Description
$9,000 CONCESSION OFFERED TO BUY DOWN YOUR INTEREST RATE AND/OR PREPAY INTEREST. See agent remarks.
Welcome to this charming home located on a peaceful and quiet street, perfect for those seeking tranquility and privacy. This single-story house offers a spacious and functional layout, providing easy and convenient living for any buyer.
Boasting renovations in 2017 & 2022, this home showcases modern upgrades and finishes, sure to impress even the most discerning buyers. From the moment you step inside, you'll be greeted with a warm and inviting atmosphere, thanks to the tasteful updates throughout.
Serving as an added bonus, this property is located within the highly acclaimed Topsail School District, providing exceptional educational opportunities for families with children. With an award-winning reputation, this district has consistently proven its dedication to academic excellence and overall student success.
Whether you're enjoying the tranquility of the neighborhood, hosting gatherings in the spacious backyard, or taking advantage of the convenient access to nearby amenities, this home truly has it all. Don't miss your opportunity to experience the best that this quiet street, single-story house, renovated in 2017, and the award-winning Topsail School District has to offer. Schedule your showing today!
Location
State NC
County Pender
Community Belvedere
Zoning PD
Direction From HWY 17, Turn onto Long Leaf Dr, Left at Stop Sign onto Country Club Drive, .75 miles turn Right onto Hickory Lane, Property will be on your left.
Rooms
Primary Bedroom Level Primary Living Area
Interior
Interior Features Solid Surface, Master Downstairs, Ceiling Fan(s), Walk-in Shower, Walk-In Closet(s)
Heating Heat Pump, Electric, Forced Air
Fireplaces Type None
Fireplace No
Laundry Inside
Exterior
Exterior Feature Irrigation System
Garage Attached, Concrete, Paved
Garage Spaces 2.0
Utilities Available Community Water
Waterfront No
Roof Type Shingle
Porch Patio
Parking Type Attached, Concrete, Paved
Building
Story 1
Foundation Slab
Sewer Septic On Site
Structure Type Irrigation System
New Construction No
Others
Tax ID 4203-97-0214-0000
Acceptable Financing Cash, Conventional, USDA Loan, VA Loan
Listing Terms Cash, Conventional, USDA Loan, VA Loan
Special Listing Condition None
Read Less Info
Want to know what your home might be worth? Contact us for a FREE valuation!

Our team is ready to help you sell your home for the highest possible price ASAP








