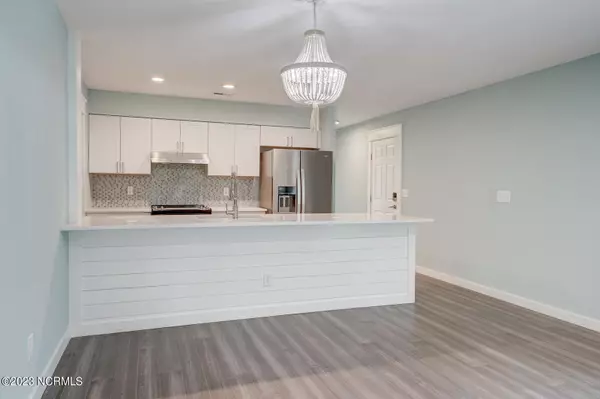$355,000
$379,900
6.6%For more information regarding the value of a property, please contact us for a free consultation.
3 Beds
2 Baths
1,226 SqFt
SOLD DATE : 11/21/2023
Key Details
Sold Price $355,000
Property Type Single Family Home
Sub Type Single Family Residence
Listing Status Sold
Purchase Type For Sale
Square Footage 1,226 sqft
Price per Sqft $289
Subdivision Wildflower
MLS Listing ID 100381412
Sold Date 11/21/23
Style Wood Frame
Bedrooms 3
Full Baths 2
HOA Y/N No
Originating Board North Carolina Regional MLS
Year Built 1986
Lot Size 0.372 Acres
Acres 0.37
Lot Dimensions 101'x 169'x 90'x 172'
Property Description
Welcome to 704 Darwin Drive in Wilmington, NC! This beautiful home is situated in the Wildflower neighborhood and is just minutes away from shopping, dining, and entertainment.
As you enter the home, you are greeted by an open and inviting living room that features brand new Cali bamboo flooring, renovated fireplace, and a custom trim package. The living room flows seamlessly into the kitchen area, creating the perfect space for entertaining guests.
The kitchen has been completely updated with new countertops, modern appliances, sleek cabinetry that provides ample storage space, new sink, and backsplash.
The primary bedroom suite is located off of the living room that features a ceiling fan, new carpet, and a private bathroom with a shower/tub. The bathroom offers a double vanity and a walk in closet with built in shelves. The additional bedrooms are generously sized and share a full bathroom.
The backyard offers plenty of space and has a brand new concrete patio. The yard is fully fenced, offering privacy and a safe space for children and pets to play.
This home also features a laundry room, a one-car garage, brand new windows, and brand new exterior doors.
With its perfect combination of style, comfort, and location, 704 Darwin Drive is the ideal place to call home. SELLER TO PROVIDE HOME WARRANTY! Don't miss your chance to make it yours today!
Location
State NC
County New Hanover
Community Wildflower
Zoning R-10
Direction Head east down Market St. Turn left on Judges Rd. Turn right on Albermarle Rd. Turn Left on Darwin Dr.
Location Details Mainland
Rooms
Basement None
Primary Bedroom Level Primary Living Area
Interior
Interior Features Master Downstairs, Ceiling Fan(s), Walk-In Closet(s)
Heating Electric, Heat Pump
Cooling Central Air
Flooring Bamboo, Carpet
Appliance Freezer, Vent Hood, Stove/Oven - Electric, Refrigerator, Dishwasher
Laundry Hookup - Dryer, Washer Hookup, In Kitchen
Exterior
Garage Concrete, On Site
Garage Spaces 1.0
Pool None
Waterfront No
Roof Type Architectural Shingle
Porch Deck
Parking Type Concrete, On Site
Building
Story 1
Entry Level One
Foundation Slab
Sewer Municipal Sewer
Water Municipal Water
New Construction No
Others
Tax ID R04318-005-006-000
Acceptable Financing Cash, Conventional
Listing Terms Cash, Conventional
Special Listing Condition None
Read Less Info
Want to know what your home might be worth? Contact us for a FREE valuation!

Our team is ready to help you sell your home for the highest possible price ASAP








