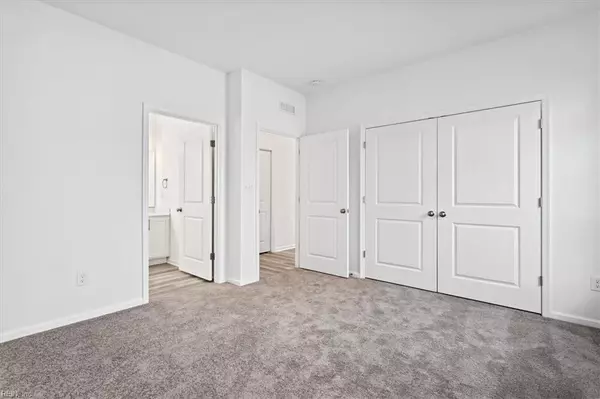$369,900
$384,990
3.9%For more information regarding the value of a property, please contact us for a free consultation.
3 Beds
3.5 Baths
1,750 SqFt
SOLD DATE : 11/17/2023
Key Details
Sold Price $369,900
Property Type Condo
Sub Type Condo
Listing Status Sold
Purchase Type For Sale
Square Footage 1,750 sqft
Price per Sqft $211
Subdivision Mainstay At Yorktown
MLS Listing ID 10493827
Sold Date 11/17/23
Style 2 Unit Condo,Townhouse,Tri-Level
Bedrooms 3
Full Baths 3
Half Baths 1
Condo Fees $158
HOA Fees $12/mo
HOA Y/N Yes
Year Built 2023
Annual Tax Amount $2,500
Property Description
LUXURY 2 UNIT CONDOS LOADED WITH UPGRADE FINISHES & FEATURES. PREMIUM LOCATION OVERLOOKING WATER IN THE FINAL PHASE OF THIS QUIET TUCKED-AWAY COMMUNITY. ALL EXTERIOR MAINTENANCE/GROUNDS MAINTENANCE AND MASTER INS POLICY (ROOF COVERED ALSO!) INCLUDED IN LOW FEES. LIGHT BRIGHT & MODERN, LOTS OF WINDOWS, OPEN CONCETP LIVING SPACE. GOURMET KITCHEN BOASTS QUARTZ TOPS, UPGRADE SOFT CLOSE CABS, SUBWAY TILE BACKSPLASH, PLANK FLOORING, FIREPLACE, 9FT CEILINGS, SECURITY SYSTEM, VAULTED CEILING IN PBR & MUCH MORE! DO NOT HESITATE. ONLY A FEW LEFT OF THIS FLOORPLAN! PRIVATE 1 CAR GARAGE, DRIVEWAY SPACES & EXTRA GUEST PARKING. WE ARE SELLING FAST, ONLY 4 REMAIN! CLOSING COST ASSIST W/USE OF PREF LENDER. READY FOR MOVE-IN BEFORE END OF SUMMER!
Location
State VA
County York County
Area 112 - York County South
Rooms
Other Rooms 1st Floor BR, Foyer, PBR with Bath, Pantry, Porch, Utility Closet
Interior
Interior Features Fireplace Electric, Primary Sink-Double, Scuttle Access, Walk-In Closet
Hot Water Electric
Heating Electric, Heat Pump, Zoned
Cooling Central Air, Heat Pump, Zoned
Flooring Carpet, Laminate/LVP
Fireplaces Number 1
Equipment Cable Hookup, Security Sys
Appliance 220 V Elec, Dishwasher, Disposal, Dryer Hookup, Microwave, Range, Elec Range, Washer Hookup
Exterior
Garage Garage Att 1 Car, 2 Space, Off Street, Driveway Spc
Garage Description 1
Fence None
Pool No Pool
Amenities Available Clubhouse, Ground Maint, Other
Waterfront Description Not Waterfront
View Water
Roof Type Asphalt Shingle
Parking Type Garage Att 1 Car, 2 Space, Off Street, Driveway Spc
Building
Story 3.0000
Foundation Slab
Sewer City/County
Water City/County
New Construction 1
Schools
Elementary Schools Coventry Elementary
Middle Schools Grafton Middle
High Schools Grafton
Others
Senior Community No
Ownership Condo
Disclosures Occupancy Permit, Prop Owners Assoc
Special Listing Condition Occupancy Permit, Prop Owners Assoc
Read Less Info
Want to know what your home might be worth? Contact us for a FREE valuation!

Our team is ready to help you sell your home for the highest possible price ASAP

© 2024 REIN, Inc. Information Deemed Reliable But Not Guaranteed
Bought with EXP Realty LLC







