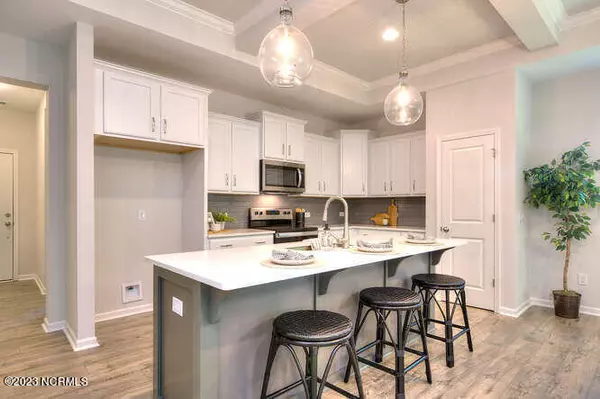$387,400
$377,400
2.6%For more information regarding the value of a property, please contact us for a free consultation.
3 Beds
3 Baths
1,939 SqFt
SOLD DATE : 11/24/2023
Key Details
Sold Price $387,400
Property Type Single Family Home
Sub Type Single Family Residence
Listing Status Sold
Purchase Type For Sale
Square Footage 1,939 sqft
Price per Sqft $199
Subdivision Mill Creek Cove
MLS Listing ID 100394323
Sold Date 11/24/23
Style Wood Frame
Bedrooms 3
Full Baths 2
Half Baths 1
HOA Fees $1,000
HOA Y/N Yes
Originating Board North Carolina Regional MLS
Year Built 2023
Annual Tax Amount $167
Lot Size 0.580 Acres
Acres 0.58
Lot Dimensions 67x141x121x236
Property Description
NEW 3BR/2.5BTH Durell Ranch with Bonus Room and half-bath over garage! Beautiful 3 br 2.5 bath home. Gorgeous home in a community with amazing amenities. This home has a wonderful kitchen with island with tons of cabinets for storage. The floorplan is very open and great for entertaining. Large owner's suite and bath. Wonderful back porch to relax and drink your morning coffee. Less than 15 minute drive to Oak Island. Enjoy the pool, clubhouse, exercise room, tennis courts and so much more.
Location
State NC
County Brunswick
Community Mill Creek Cove
Zoning R75
Direction From NC-906 turn right onto Gilbert SE for 1.4 miles. Make left onto Clemmons Rd. Take left onto NC 211 turn right onto Sunset Harbor Rd-211. Turn Left onto Pantego BLVD. Make Left onto Provence Dr.
Rooms
Basement None
Primary Bedroom Level Primary Living Area
Interior
Interior Features Foyer, Kitchen Island, Master Downstairs, 9Ft+ Ceilings, Pantry, Walk-in Shower, Walk-In Closet(s)
Heating Electric, Heat Pump
Cooling Central Air
Flooring Carpet, Laminate, Tile, Vinyl
Fireplaces Type None
Fireplace No
Appliance Stove/Oven - Electric, Microwave - Built-In, Disposal, Dishwasher
Laundry Inside
Exterior
Exterior Feature None
Garage Concrete, Paved
Garage Spaces 2.0
Waterfront No
Roof Type Architectural Shingle
Porch Covered, Porch
Parking Type Concrete, Paved
Building
Story 2
Foundation Slab
Sewer Municipal Sewer
Water Municipal Water
Structure Type None
New Construction Yes
Schools
Elementary Schools Jessie Mae Monroe
Middle Schools Shallotte
High Schools West Brunswick
Others
Tax ID 201kc004
Acceptable Financing Cash, Conventional, FHA, VA Loan
Listing Terms Cash, Conventional, FHA, VA Loan
Special Listing Condition None
Read Less Info
Want to know what your home might be worth? Contact us for a FREE valuation!

Our team is ready to help you sell your home for the highest possible price ASAP








