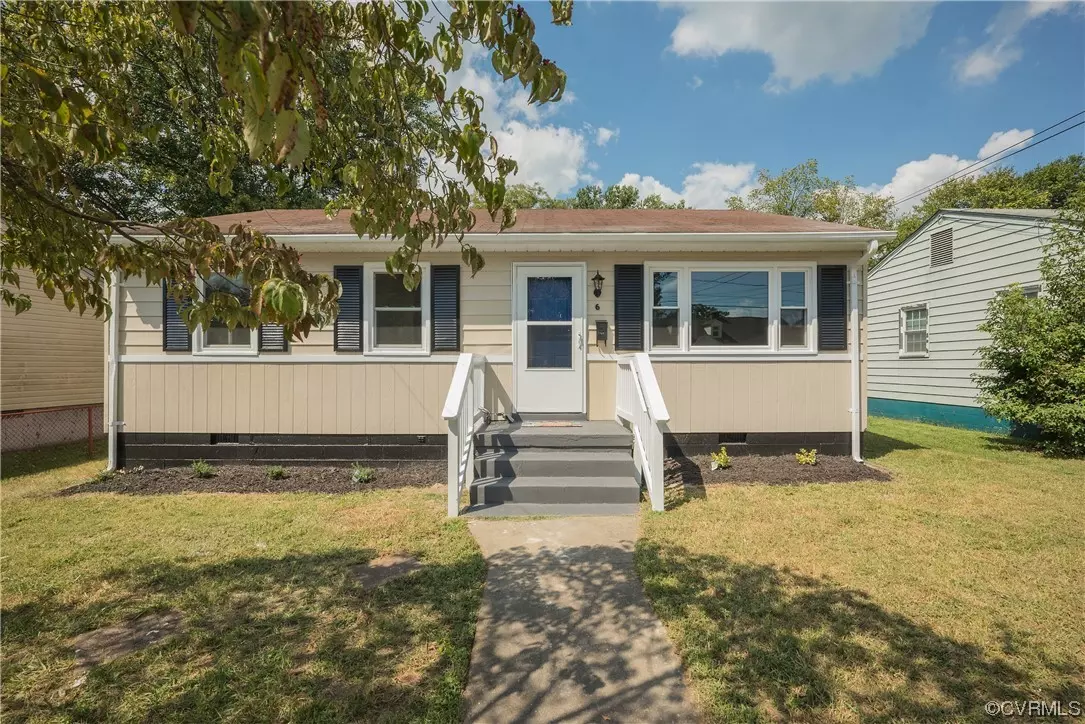$278,500
$269,750
3.2%For more information regarding the value of a property, please contact us for a free consultation.
4 Beds
2 Baths
1,126 SqFt
SOLD DATE : 11/21/2023
Key Details
Sold Price $278,500
Property Type Single Family Home
Sub Type Single Family Residence
Listing Status Sold
Purchase Type For Sale
Square Footage 1,126 sqft
Price per Sqft $247
MLS Listing ID 2322981
Sold Date 11/21/23
Style Ranch
Bedrooms 4
Full Baths 2
Construction Status Actual
HOA Y/N No
Year Built 1977
Annual Tax Amount $1,670
Tax Year 2023
Lot Size 5,858 Sqft
Acres 0.1345
Property Description
Renovated and ready to rumble into your heart with this now 4 BEDROOM/2 BATH updated rancher in Henrico county’s own Highland Springs. NEW Stylish LVP flooring flanks all of the home except for the plush NEW carpet in the 4 bedrooms! Fresh Paint, New lighting, Ceiling fans and a brand NEW KITCHEN, 2nd FULL BATH and 4th Bedroom will wow you for sure! Kitchen now offers NEW White cabinetry, Granite counters, Stainless Steel deep sink, NEW Stainless Steel Appliances and a nice in eat area too! 3 great size bedrooms w/NEW Carpet, nice closets & tons of natural light. Modernized hall bath boasts NEW Vanity, New flooring..Rear of the house offers the 4th bedroom w/access to the brand new REAR DECK and FENCED REAR YARD. NEW 2nd bathroom with stand-up shower, NEW Vanity, flooring, lighting, and toilet. Vinyl windows, new vapor barrier in the crawlspace, Nothing to do but move in! Highland Springs is growing and offers restaurants, shops and easy access to I-64 & 295.
Location
State VA
County Henrico
Area 42 - Henrico
Direction Airport Drive to Nine Mile Road to S Grove Road...head to see 6 S. Grove Avenue!
Rooms
Basement Crawl Space
Interior
Interior Features Bedroom on Main Level, Ceiling Fan(s), Eat-in Kitchen, Granite Counters, Main Level Primary
Heating Electric, Heat Pump
Cooling Heat Pump
Flooring Partially Carpeted, Vinyl
Fireplace No
Window Features Thermal Windows
Appliance Dishwasher, Electric Cooking, Electric Water Heater, Disposal, Microwave, Stove
Laundry Washer Hookup, Dryer Hookup
Exterior
Exterior Feature Deck, Paved Driveway
Fence Back Yard, Privacy, Fenced
Pool None
Waterfront No
Roof Type Shingle
Topography Level
Porch Front Porch, Deck
Parking Type Driveway, Paved
Garage No
Building
Lot Description Level
Story 1
Sewer Public Sewer
Water Public
Architectural Style Ranch
Level or Stories One
Structure Type Aluminum Siding,Drywall,Frame,HardiPlank Type
New Construction No
Construction Status Actual
Schools
Elementary Schools Highland Springs
Middle Schools Fairfield
High Schools Highland Springs
Others
Tax ID 822-724-3358
Ownership Individuals
Security Features Smoke Detector(s)
Financing Conventional
Read Less Info
Want to know what your home might be worth? Contact us for a FREE valuation!

Our team is ready to help you sell your home for the highest possible price ASAP

Bought with EXP Realty LLC







