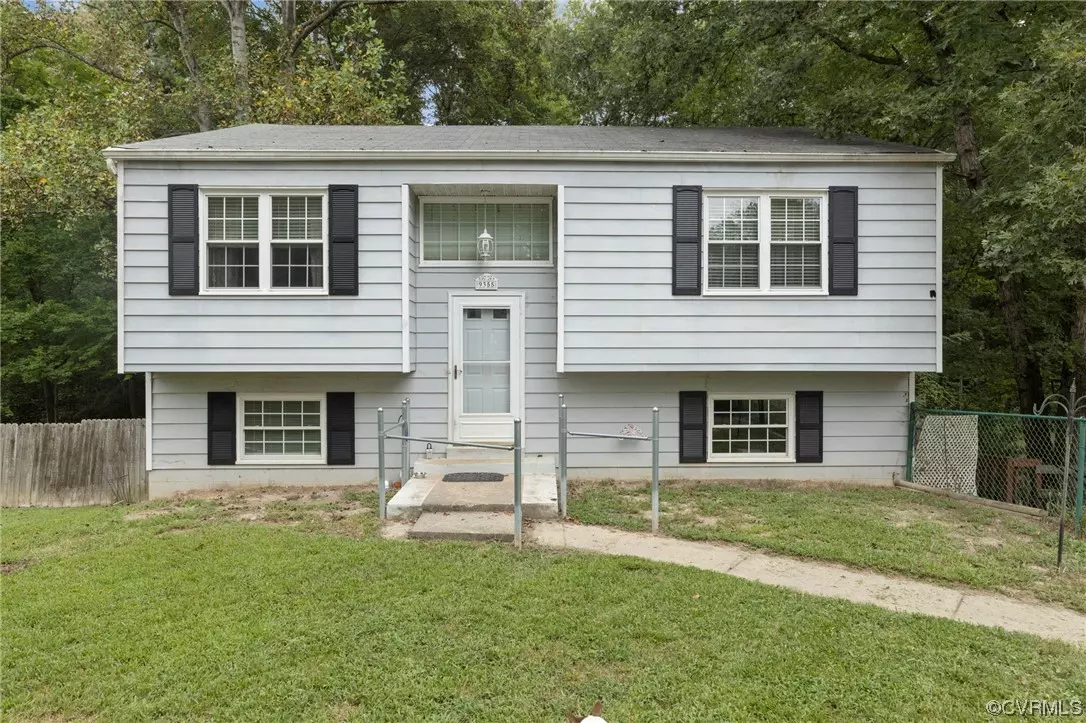$262,000
$250,000
4.8%For more information regarding the value of a property, please contact us for a free consultation.
3 Beds
2 Baths
1,688 SqFt
SOLD DATE : 11/27/2023
Key Details
Sold Price $262,000
Property Type Single Family Home
Sub Type Single Family Residence
Listing Status Sold
Purchase Type For Sale
Square Footage 1,688 sqft
Price per Sqft $155
Subdivision Lost Forest
MLS Listing ID 2319504
Sold Date 11/27/23
Style Split-Foyer
Bedrooms 3
Full Baths 2
Construction Status Actual
HOA Y/N No
Year Built 1982
Annual Tax Amount $2,020
Tax Year 2023
Lot Size 9,147 Sqft
Acres 0.21
Property Description
Welcome to 9355 Lost Forest Drive! This captivating split-level home is a true gem that combines comfort and convenience. Step inside to discover an interior that has been thoughtfully upgraded throughout. Boasting brand new luxury vinyl plank flooring throughout the lower level, freshly painted walls and plush new carpets create an inviting atmosphere that is both stylish and cozy. Situated within a mere 2-mile radius of local shopping and grocery options, this location is a shopper's paradise. Proximity to schools adds to the appeal, making those morning routines a breeze. This property boasts the unique advantage of a split-level design, providing both privacy and versatility. Complete with a full bathroom on each level, it's perfectly suited for multi-generational living or accommodating guests with ease. The downstairs area holds incredible potential as an in-law suite, guaranteeing both comfort and independence. Don't miss your chance to own this exceptional home at 9355 Lost Forest Drive. Schedule your showing today and unlock the door to a new chapter of comfortable and connected living.
Location
State VA
County Chesterfield
Community Lost Forest
Area 52 - Chesterfield
Rooms
Basement Crawl Space
Interior
Heating Electric
Cooling Central Air, Electric
Flooring Laminate, Tile, Vinyl
Appliance Cooktop, Dryer, Dishwasher, Exhaust Fan, Electric Water Heater, Disposal, Microwave, Oven, Range, Refrigerator, Stove, Washer
Exterior
Exterior Feature Deck, Storage, Shed, Unpaved Driveway
Fence Chain Link, Fenced
Pool None
Waterfront No
Roof Type Composition
Handicap Access Grab Bars
Porch Deck
Parking Type Driveway, No Garage, Unpaved
Garage No
Building
Story 2
Sewer Public Sewer
Water Public
Architectural Style Split-Foyer
Level or Stories Two, Multi/Split
Structure Type Aluminum Siding,Drywall,Frame
New Construction No
Construction Status Actual
Schools
Elementary Schools Salem
Middle Schools Salem
High Schools Bird
Others
Tax ID 783-66-65-83-900-000
Ownership Individuals
Financing Conventional
Read Less Info
Want to know what your home might be worth? Contact us for a FREE valuation!

Our team is ready to help you sell your home for the highest possible price ASAP

Bought with Charles A Rose Co, Inc







