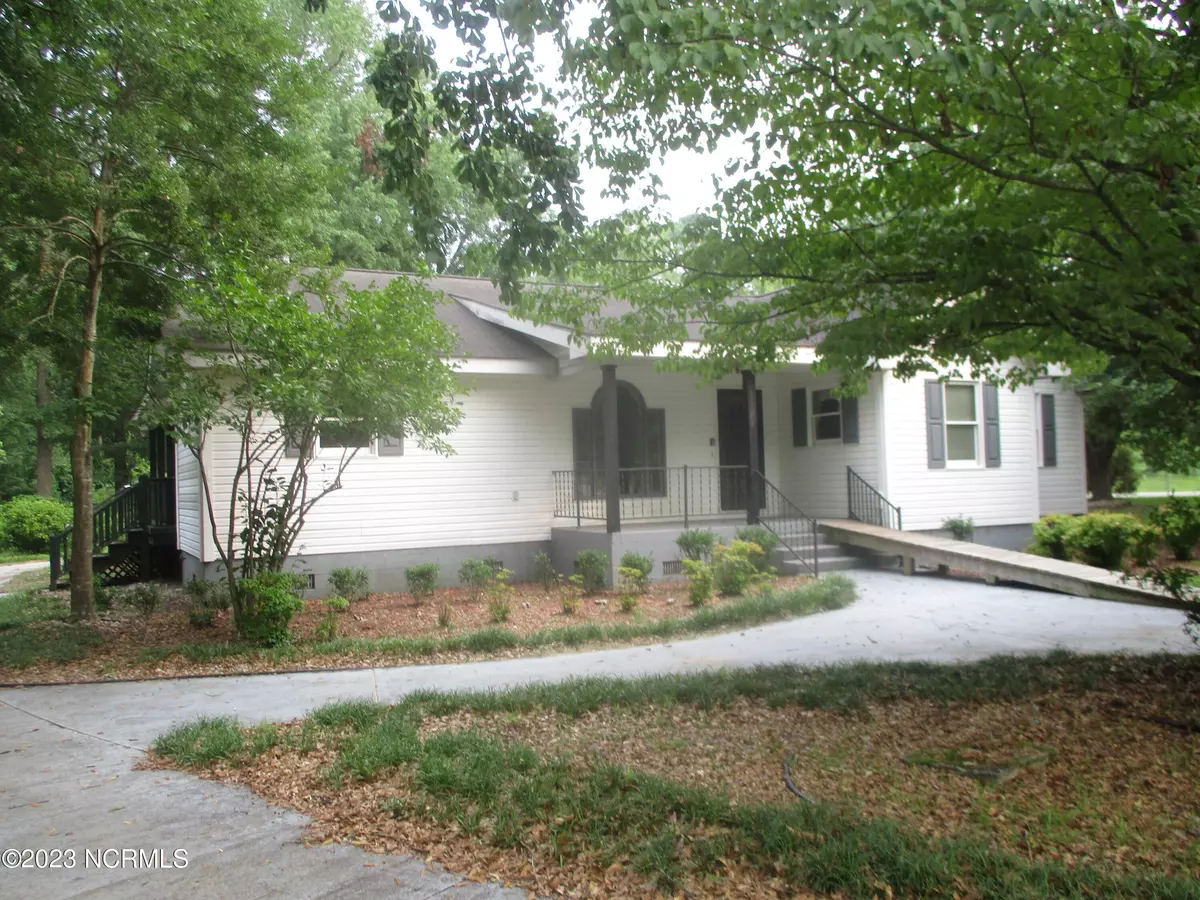$155,000
$159,900
3.1%For more information regarding the value of a property, please contact us for a free consultation.
3 Beds
2 Baths
1,885 SqFt
SOLD DATE : 11/27/2023
Key Details
Sold Price $155,000
Property Type Single Family Home
Sub Type Single Family Residence
Listing Status Sold
Purchase Type For Sale
Square Footage 1,885 sqft
Price per Sqft $82
Subdivision Not In Subdivision
MLS Listing ID 100395050
Sold Date 11/27/23
Style Wood Frame
Bedrooms 3
Full Baths 2
HOA Y/N No
Originating Board North Carolina Regional MLS
Year Built 1995
Annual Tax Amount $1,561
Lot Size 0.777 Acres
Acres 0.78
Lot Dimensions 95 x 180 x 325 x 197
Property Description
Beautiful home in town with 3 bedrooms and 2 baths, great room with cathedral ceilings and beautiful fireplace with gas logs. Hardwood floors, crown moldings are just a few of the extras this home has to offer. The master bedroom has a trey ceiling, walk in closet, ceiling fan and a master bathroom with a walk in shower and a jacuzzi tub. Wrap around porch to the back deck. Complete fenced yard, Double pane windows, gas pack and new duct work that's only 5 to 6 years old. 1 Detached storage buildings This home can be handicap accessible, and is ready to move into. Owner said they never had to have flood insurance but it's located in a Flood zone according to the Federal Flood Map.
Location
State NC
County Scotland
Community Not In Subdivision
Zoning R6MH
Direction Turn off South Main Street onto Park Street and go down and turn left onto Woodlawn and its the first and only house on the right.
Rooms
Other Rooms Storage
Basement Crawl Space, None
Primary Bedroom Level Primary Living Area
Interior
Interior Features Foyer, Whirlpool, Master Downstairs, Tray Ceiling(s), Ceiling Fan(s), Walk-in Shower, Walk-In Closet(s)
Heating Gas Pack, Propane
Cooling Central Air
Flooring Laminate, Vinyl, Wood
Fireplaces Type Gas Log
Fireplace Yes
Window Features Blinds
Appliance Refrigerator, Range, Microwave - Built-In, Dishwasher
Laundry Hookup - Dryer, Washer Hookup
Exterior
Garage Unpaved
Utilities Available Community Water
Waterfront No
Roof Type Shingle
Accessibility Accessible Approach with Ramp, Accessible Full Bath
Porch Covered, Deck, Porch
Parking Type Unpaved
Building
Lot Description Dead End, Front Yard, Corner Lot
Story 1
Sewer Community Sewer
New Construction No
Others
Tax ID 01-0063-05-059
Acceptable Financing Cash, Conventional, FHA, USDA Loan, VA Loan
Listing Terms Cash, Conventional, FHA, USDA Loan, VA Loan
Special Listing Condition None
Read Less Info
Want to know what your home might be worth? Contact us for a FREE valuation!

Our team is ready to help you sell your home for the highest possible price ASAP








