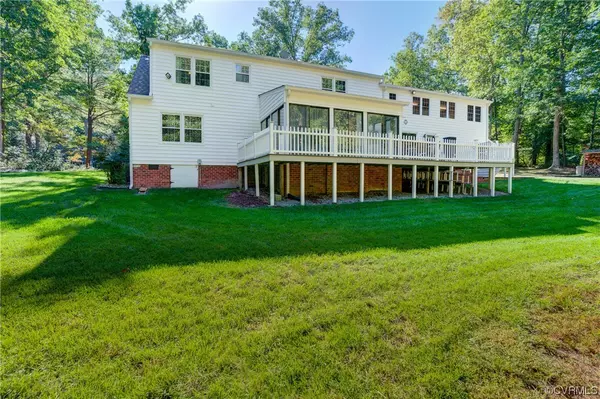$485,000
$474,900
2.1%For more information regarding the value of a property, please contact us for a free consultation.
4 Beds
4 Baths
3,439 SqFt
SOLD DATE : 11/28/2023
Key Details
Sold Price $485,000
Property Type Single Family Home
Sub Type Single Family Residence
Listing Status Sold
Purchase Type For Sale
Square Footage 3,439 sqft
Price per Sqft $141
Subdivision Autumn Oaks
MLS Listing ID 2324287
Sold Date 11/28/23
Style Cape Cod
Bedrooms 4
Full Baths 2
Half Baths 2
Construction Status Actual
HOA Y/N No
Year Built 1983
Annual Tax Amount $3,842
Tax Year 2023
Lot Size 2.316 Acres
Acres 2.316
Property Description
Discover the timeless charm of this classic-style cape nestled on 2.316+/- acres that will satisfy your desire for privacy.The exterior exudes character & has so much to offer with an attached & detached garage, 2 storage sheds, rear deck, mature landscaping, irrigation system (irrigation is supplied by well NOT public water). Step inside and you'll immediately feel at home in this inviting space. The options are endless, offering both comfort & functionality. On the first floor, a primary bedroom and an additional bedroom provide convenience. Upstairs, two more bedrooms, a full bathroom, and a spacious bonus room that offers options galore.The interior has been lovingly refreshed with fresh paint throughout, new carpet in the bedrooms and on the stairway. Bathrooms have seen partial updates that include new flooring and new tub/shower for your comfort. The heart of the home is the large eat-in kitchen, boasting ample cabinet space and wonderful pantry. You will enjoy the coziness of the family room as it offers a brick fireplace w/wood stove and built in cabinets. Don't miss an opportunity to own this classic elegance, surrounded by nature & modern comfort. Your dream home awaits!
Location
State VA
County Chesterfield
Community Autumn Oaks
Area 52 - Chesterfield
Direction From 145W/Centralia Road turn left on Chalkley Road. Then right onto Deep Forest Road, right on Cherrybark Road, then right on Turkey Oak. Road.
Rooms
Basement Crawl Space
Interior
Interior Features Bookcases, Built-in Features, Bedroom on Main Level, Bay Window, Ceiling Fan(s), Dining Area, Separate/Formal Dining Room, Double Vanity, Eat-in Kitchen, Kitchen Island, Main Level Primary, Pantry, Recessed Lighting, Walk-In Closet(s)
Heating Electric, Heat Pump, Zoned
Cooling Central Air, Zoned
Flooring Carpet, Tile, Vinyl, Wood
Fireplaces Number 1
Fireplaces Type Masonry, Wood Burning
Fireplace Yes
Appliance Cooktop, Dryer, Dishwasher, Exhaust Fan, Electric Cooking, Electric Water Heater, Freezer, Microwave, Oven, Range, Refrigerator, Smooth Cooktop, Water Softener, Water Purifier, Washer
Laundry Washer Hookup, Dryer Hookup
Exterior
Exterior Feature Deck, Sprinkler/Irrigation, Lighting, Out Building(s), Storage, Shed, Paved Driveway
Garage Attached
Garage Spaces 2.5
Fence None
Pool None
Waterfront No
Porch Deck
Parking Type Attached, Driveway, Detached, Garage, Garage Door Opener, Off Street, Oversized, Paved, Garage Faces Rear, Two Spaces, Storage
Garage Yes
Building
Lot Description Dead End, Landscaped, Wooded
Sewer Septic Tank
Water Public, Well
Architectural Style Cape Cod
Additional Building Outbuilding
Structure Type Brick,Block,Drywall,Vinyl Siding
New Construction No
Construction Status Actual
Schools
Elementary Schools Ecoff
Middle Schools Salem
High Schools Bird
Others
Tax ID 780-66-08-05-400-000
Ownership Individuals
Security Features Smoke Detector(s)
Financing Conventional
Read Less Info
Want to know what your home might be worth? Contact us for a FREE valuation!

Our team is ready to help you sell your home for the highest possible price ASAP

Bought with Plentura Realty LLC







