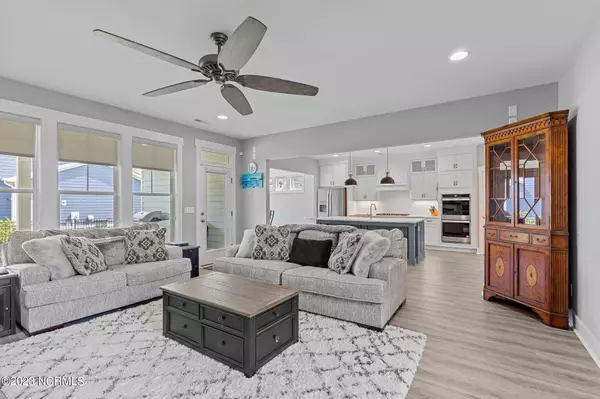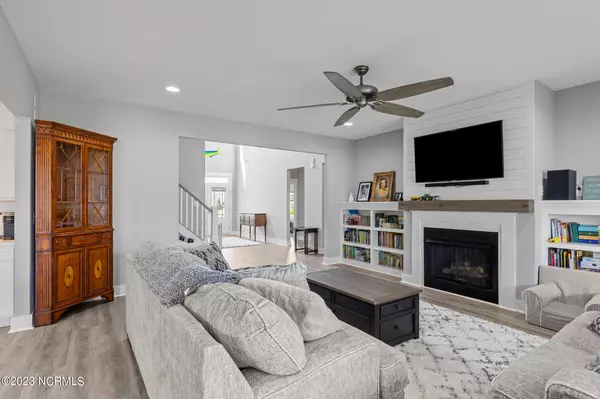$742,000
$749,900
1.1%For more information regarding the value of a property, please contact us for a free consultation.
6 Beds
5 Baths
3,544 SqFt
SOLD DATE : 11/28/2023
Key Details
Sold Price $742,000
Property Type Single Family Home
Sub Type Single Family Residence
Listing Status Sold
Purchase Type For Sale
Square Footage 3,544 sqft
Price per Sqft $209
Subdivision Bogue Watch
MLS Listing ID 100393960
Sold Date 11/28/23
Style Wood Frame
Bedrooms 6
Full Baths 4
Half Baths 1
HOA Fees $1,306
HOA Y/N Yes
Originating Board North Carolina Regional MLS
Year Built 2020
Annual Tax Amount $1,889
Lot Size 10,454 Sqft
Acres 0.24
Lot Dimensions 116x80x125x91
Property Description
Welcome to this exquisite residence located in the gated community of Bogue Watch. This stunning custom-built home offers a wealth of features and amenities that are sure to impress. With a total of 6 bedrooms and 4 1/2 bathrooms, this spacious coastal home provides ample space for comfortable living.
Storage is abundant in this home, with two walk-in attics. The command center is sure to please for all of your electronics. The oversized laundry room ensures convenience and efficiency.
The open kitchen is a true culinary haven, boasting double ovens and gorgeous cabinets and countertops. It seamlessly flows into the family room and casual dining area, creating an inviting and harmonious atmosphere for entertaining guests.
Both the front and back porches are covered, allowing for year-round enjoyment of the outdoors. The side load garage and outdoor storage closet provide practical solutions for all your storage needs.
This home is filled with custom details that elevate its elegance and charm. From the Rinnai tankless gas hot water system to the outdoor hot/cold shower, whole house generator, every feature has been carefully designed for comfort and luxury. The cottage trim, built-in bookshelves, ship lap details, and wood stairs add a touch of sophistication. Throughout the home, you'll find beautiful luxury vinyl plank flooring, while the bathrooms showcase stylish tile. The principal suite boasts a custom tiled shower for a spa-like experience. Additionally, the granite countertops contribute to the overall allure of this remarkable residence.
Enjoy sound views from two of the second-floor bedrooms, further enhancing the appeal of this exceptional property. The neighborhood amenities are equally impressive, offering a boat ramp, kayak launch, pool, and playground for endless outdoor recreation and relaxation.
Location
State NC
County Carteret
Community Bogue Watch
Zoning Residential
Direction From Hwy 24 between MHC & Cape Carteret, turn into Bogue Watch on Bogue Dr. Turn right on Lanyard. House on the corner of Lanyard & Trawler. Sign in yard.
Rooms
Basement None
Primary Bedroom Level Primary Living Area
Interior
Interior Features Foyer, Whole-Home Generator, Bookcases, Kitchen Island, Master Downstairs, 9Ft+ Ceilings, Ceiling Fan(s), Pantry, Walk-in Shower, Walk-In Closet(s)
Heating Heat Pump, Fireplace(s), Electric, Forced Air
Flooring LVT/LVP, Carpet, Tile
Window Features Storm Window(s),Blinds
Appliance Wall Oven, Refrigerator, Microwave - Built-In, Double Oven, Disposal, Dishwasher, Cooktop - Gas, Bar Refrigerator
Laundry Inside
Exterior
Exterior Feature Outdoor Shower
Garage Attached, Paved
Garage Spaces 2.0
Pool None
Utilities Available Water Connected, Sewer Connected, Natural Gas Connected
Waterfront No
Waterfront Description Boat Ramp,Water Access Comm,Waterfront Comm
View Sound View, Water
Roof Type Shingle
Accessibility Accessible Doors
Porch Covered, Patio, Porch
Parking Type Attached, Paved
Building
Lot Description Corner Lot
Story 2
Foundation Slab
Structure Type Outdoor Shower
New Construction No
Others
Tax ID 630502960491000
Acceptable Financing Cash, Conventional, VA Loan
Listing Terms Cash, Conventional, VA Loan
Special Listing Condition None
Read Less Info
Want to know what your home might be worth? Contact us for a FREE valuation!

Our team is ready to help you sell your home for the highest possible price ASAP








