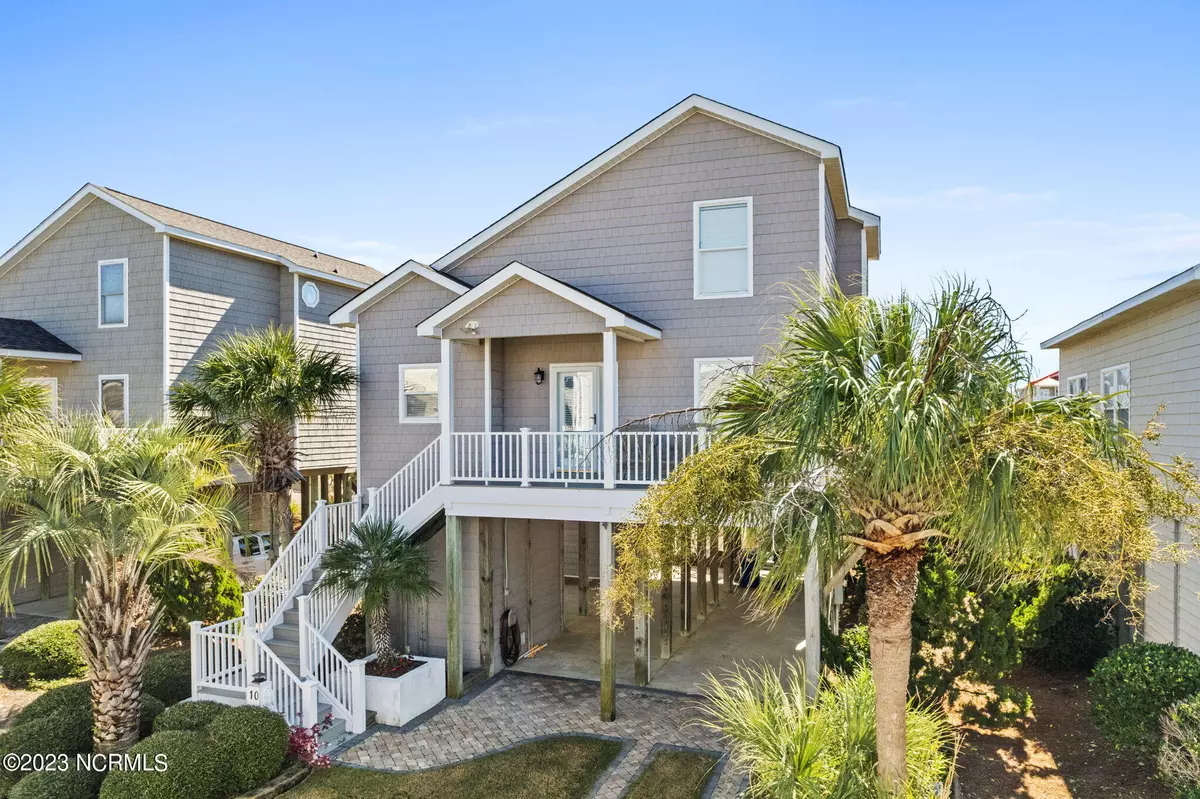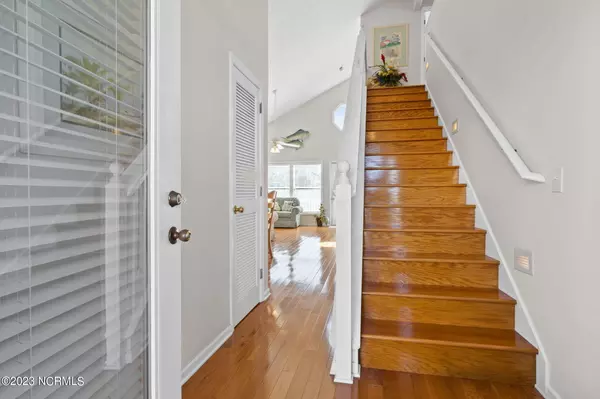$849,900
$849,900
For more information regarding the value of a property, please contact us for a free consultation.
4 Beds
3 Baths
1,537 SqFt
SOLD DATE : 11/29/2023
Key Details
Sold Price $849,900
Property Type Single Family Home
Sub Type Single Family Residence
Listing Status Sold
Purchase Type For Sale
Square Footage 1,537 sqft
Price per Sqft $552
Subdivision Island Park
MLS Listing ID 100411952
Sold Date 11/29/23
Style Wood Frame
Bedrooms 4
Full Baths 2
Half Baths 1
HOA Fees $1,440
HOA Y/N Yes
Originating Board North Carolina Regional MLS
Year Built 1998
Annual Tax Amount $2,435
Lot Size 3,746 Sqft
Acres 0.09
Lot Dimensions 50x75x50x75
Property Description
Beautiful Fully Furnished Home in the desirable Island Park Community. This home has been very well maintained, Vinyl decking, immaculate landscaping including paver accent walls, brick paver driveway, lawn irrigation system, outdoor shower, suspended seat / bench, hammock swinging chair, large storage area, hardwoods throughout, new appliances, spacious living area, water views from front and back porch areas, the Isles Restaurant & Bar and public beach access across the street, two community pools on property, main OIB Park area within 1.5 mi. This incredible beach oasis is located in the desirable Island Park Community on the West End of Ocean Isle Beach. Neighborhood includes two community pools, two docks to fish from on Jinks Creek.
2023 - New Heat and AC Units, 2019 - Rock Driveway & Pavers, 2016 - Interior Remodel, including Hardwood Floors, Granite, Appliances, Cabinets, Ceramic Tile in Bathrooms & Kitchen, New Decking & Railing on Exterior, New LG Washer and Dryer.
Location
State NC
County Brunswick
Community Island Park
Zoning Residential
Direction Take Causway Drive / Main Road across bridge onto the main island of Ocean Isle Beach stay right at traffic circle at the pier onto W. First Street, follow straight as W. First St will turn into Ocean Isle West Blvd. Island Park Community is on the right hand side - take Harbor Drive to the Right and an immediate Right onto Oleander Lane - home will be on the Right.
Rooms
Other Rooms Shower, Storage
Basement None
Primary Bedroom Level Primary Living Area
Interior
Interior Features Foyer, Master Downstairs, 9Ft+ Ceilings, Vaulted Ceiling(s), Ceiling Fan(s), Furnished, Pantry, Walk-in Shower, Eat-in Kitchen
Heating Heat Pump, Electric, Forced Air
Cooling Central Air, Zoned
Flooring Tile, Wood
Fireplaces Type None
Fireplace No
Window Features Blinds
Appliance Washer, Stove/Oven - Electric, Self Cleaning Oven, Refrigerator, Microwave - Built-In, Ice Maker, Dryer, Dishwasher
Laundry Laundry Closet
Exterior
Exterior Feature Outdoor Shower
Garage Covered, Concrete
Waterfront No
Waterfront Description None
View Water
Roof Type Architectural Shingle
Accessibility None
Porch Deck, Porch
Parking Type Covered, Concrete
Building
Story 2
Foundation Other
Sewer Municipal Sewer
Water Municipal Water
Structure Type Outdoor Shower
New Construction No
Others
Tax ID 257ga013
Acceptable Financing Cash, Conventional
Listing Terms Cash, Conventional
Special Listing Condition None
Read Less Info
Want to know what your home might be worth? Contact us for a FREE valuation!

Our team is ready to help you sell your home for the highest possible price ASAP








