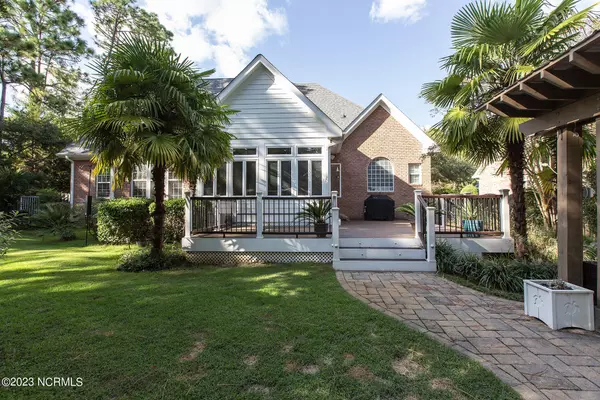$737,500
$715,000
3.1%For more information regarding the value of a property, please contact us for a free consultation.
4 Beds
3 Baths
3,182 SqFt
SOLD DATE : 11/29/2023
Key Details
Sold Price $737,500
Property Type Single Family Home
Sub Type Single Family Residence
Listing Status Sold
Purchase Type For Sale
Square Footage 3,182 sqft
Price per Sqft $231
Subdivision Masonboro Forest
MLS Listing ID 100410682
Sold Date 11/29/23
Style Wood Frame
Bedrooms 4
Full Baths 3
HOA Fees $966
HOA Y/N Yes
Originating Board North Carolina Regional MLS
Year Built 2001
Annual Tax Amount $2,346
Lot Size 0.316 Acres
Acres 0.32
Lot Dimensions 92x151x90x151
Property Description
Elegance best defines this stunning home in Masonboro Forest, one of the most sought-after communities in the Wilmington area. Enhanced with transitional-style architecture, a manicured landscape, and mature trees, the curb appeal of this home is superb. The impressive interior incorporates a semi-open designed floor plan accentuated with a soft color palette, extensive millwork, and hardwood flooring. The kitchen boasts beautiful quartz countertops, a center island, custom cabinetry, an electric cooktop, recirculating hood, high-quality stainless appliances, farmhouse sink, and a large pantry. The adjacent dining area is embellished with classic detailing including crown molding and decorative columns. The spacious downstairs master suite is a retreat of its own; it features a tray ceiling accented with crown molding, a defined sitting area, and his/her closets. It is adjoined to its luxurious master bathroom comprised of two vanities, abundant cabinetry, an attractive glass/tile shower, and a standalone soaking tub. The second downstairs bedroom - with an adjacent full bathroom - could serve as a guest quarter or home office. Located upstairs, the third and fourth bedrooms are equally well-appointed with ample closet space and a full, shared bathroom. The bonus room over the garage could be utilized as a fifth bedroom, playroom, or media room. One prominent feature of this home is the large, climate-controlled sunroom, complete with abundant windows and tongue-and-groove wood ceiling. It provides direct access to the outside living area, spanning an impressive deck, patio, firepit, and gazebo. Other features of this stately home include a gas fireplace, laundry room, two-car garage with extra storage, additional parking pad, double gate, and a private fenced backyard. Residents of Masonboro Forest enjoy amenities second-to-none including a clubhouse, pool, tennis, playground, and greenspace. Welcome home!
Location
State NC
County New Hanover
Community Masonboro Forest
Zoning R-15
Direction South on College Road, left onto Lansdowne Road, cross over Navaho Trail into Masonboro Forest, left onto Cravens Point Road, turn right onto Godfrey Way.
Rooms
Basement Crawl Space, None
Primary Bedroom Level Primary Living Area
Interior
Interior Features Master Downstairs, 9Ft+ Ceilings, Tray Ceiling(s), Vaulted Ceiling(s), Ceiling Fan(s), Pantry, Walk-In Closet(s)
Heating Electric, Heat Pump
Cooling Central Air
Flooring Carpet, Tile, Wood
Window Features Blinds
Appliance Stove/Oven - Electric, Microwave - Built-In, Double Oven, Disposal, Dishwasher
Laundry Inside
Exterior
Garage Concrete, See Remarks, On Site
Garage Spaces 2.0
Waterfront No
Roof Type Architectural Shingle
Accessibility None
Porch Deck, Patio
Parking Type Concrete, See Remarks, On Site
Building
Story 2
Sewer Municipal Sewer
Water Municipal Water
New Construction No
Others
Tax ID R07108-011-018-000
Acceptable Financing Cash, Conventional
Listing Terms Cash, Conventional
Special Listing Condition None
Read Less Info
Want to know what your home might be worth? Contact us for a FREE valuation!

Our team is ready to help you sell your home for the highest possible price ASAP








