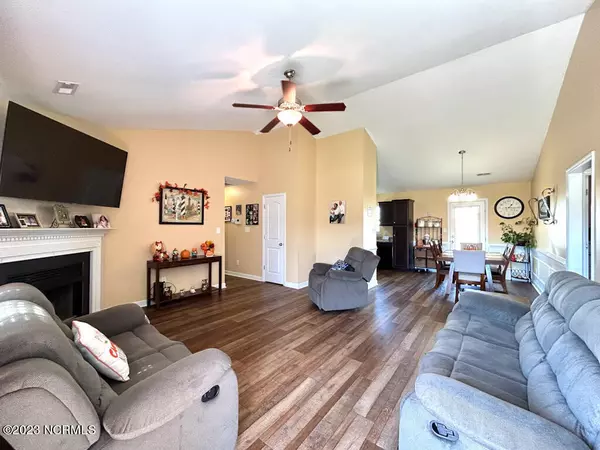$250,000
$250,000
For more information regarding the value of a property, please contact us for a free consultation.
3 Beds
2 Baths
1,268 SqFt
SOLD DATE : 11/29/2023
Key Details
Sold Price $250,000
Property Type Single Family Home
Sub Type Single Family Residence
Listing Status Sold
Purchase Type For Sale
Square Footage 1,268 sqft
Price per Sqft $197
Subdivision Trinity Crossing
MLS Listing ID 100407029
Sold Date 11/29/23
Style Wood Frame
Bedrooms 3
Full Baths 2
HOA Fees $150
HOA Y/N Yes
Originating Board North Carolina Regional MLS
Year Built 2015
Lot Size 0.390 Acres
Acres 0.39
Lot Dimensions 37.77x114.78x130.31x120.08
Property Description
Welcome to Trinity Crossing!! This beautiful home is ready for a new owner. This home features 3 bedrooms and 2 bathrooms. This home flows seamlessly with LVP flooring through out as well as beautiful tile in both bathrooms. The home is located on a corner lot with a large fenced in backyard! This home also comes with a play-set and a barn! Location is everything and this beauty is just minutes from Morton Elementary School as well as White Oak High School. You will not want to miss this one, it will not last long!!
Location
State NC
County Onslow
Community Trinity Crossing
Zoning R-15-R-15
Direction Piney Green Rd to Old 30. Turn right into Trinity Crossing. The home is on the left hand side off of heavens gate dr. You can turn left on to Celestial Ct. to see the front of the home.
Rooms
Other Rooms Barn(s)
Basement None
Primary Bedroom Level Primary Living Area
Interior
Interior Features Ceiling Fan(s)
Heating Fireplace(s), Electric, Heat Pump
Cooling Central Air
Flooring LVT/LVP, Tile
Window Features Blinds
Appliance Stove/Oven - Electric, Refrigerator, Microwave - Built-In, Dishwasher
Laundry Hookup - Dryer, In Hall, Washer Hookup
Exterior
Garage Garage Door Opener, Paved
Garage Spaces 2.0
Pool None
Waterfront No
Waterfront Description None
Roof Type Shingle
Porch Patio
Parking Type Garage Door Opener, Paved
Building
Lot Description Corner Lot
Story 1
Foundation Slab
Sewer Septic Off Site
New Construction No
Schools
Elementary Schools Morton
Middle Schools Hunters Creek
High Schools White Oak
Others
Tax ID 1114l-22
Acceptable Financing Commercial, Cash, Conventional, VA Loan
Listing Terms Commercial, Cash, Conventional, VA Loan
Special Listing Condition None
Read Less Info
Want to know what your home might be worth? Contact us for a FREE valuation!

Our team is ready to help you sell your home for the highest possible price ASAP








