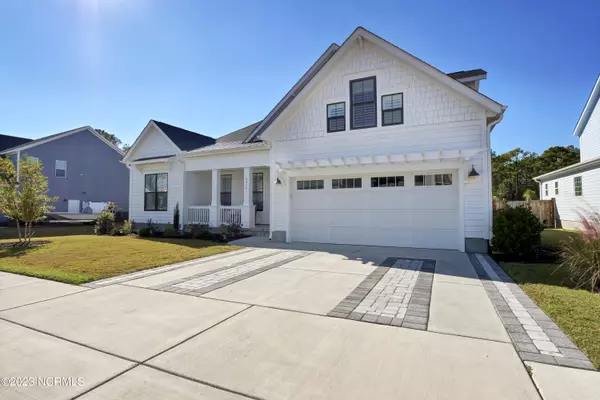$634,400
$634,900
0.1%For more information regarding the value of a property, please contact us for a free consultation.
3 Beds
3 Baths
2,240 SqFt
SOLD DATE : 11/30/2023
Key Details
Sold Price $634,400
Property Type Single Family Home
Sub Type Single Family Residence
Listing Status Sold
Purchase Type For Sale
Square Footage 2,240 sqft
Price per Sqft $283
Subdivision River Oaks
MLS Listing ID 100413015
Sold Date 11/30/23
Style Wood Frame
Bedrooms 3
Full Baths 3
HOA Fees $960
HOA Y/N Yes
Originating Board North Carolina Regional MLS
Year Built 2022
Annual Tax Amount $1,991
Lot Size 0.359 Acres
Acres 0.36
Lot Dimensions 80x195x80x195
Property Description
Welcome to this one of a kind semicustom home in the River Oaks Homestead Estates Community. This home site was strategically selected with an easement on one side as a buffer. This home also backs up to protected wetlands for added privacy, and is only one lot away from the cul-de-sac. This Claremont floor plan by Bill Clark Homes features 3 bedrooms/2 baths on the first floor as well as a generously sized bonus room and full bath upstairs. Nearly every upgrade possible was selected when building this home to go along with the premium standard selections offered in this Estate's community. The Chef's kitchen will be sure to impress, with top of the line Stainless Fridgidaire appliances and a large island with tons of counter and cabinet space. The kitchen is open to the living and dining room, and the addition of a wet bar creates the perfect entertainment space. The dining room completes the impressive main living area with trey ceilings and wood accents. The master bedroom is separate from the other two main-level bedrooms, providing privacy. The master bedroom features an impressive ensuite bathroom. The spa master shower is spacious, includes an additional rain shower head, body sprays and separate handheld wand for a total of 7 showerheads. There are beautiful wood floors throughout the home and tile in the bathrooms and laundry room. This is a natural gas community and this home is equipped with a fireplace in the living room, gas range with oven, gas samsung dryer, tankless water heater, porch lanterns, and even a gas grill hookup on the back patio. The bonus room would be perfect as an additional bedroom with it's full bath. This home was built equipped with a whole-house sound system and security system. The speaker system services the all-season porch, living room, master bathroom, and bonus room. Large sliders in the living room open up to the all-season room/patio, which is screened in and enclosed with premium polyvinyl panels. Just beyond, there is a large concrete patio and added stone patio space for a fire pit. The back yard is an oasis with privacy fencing on the sides and black ornamental fencing across the back overlooking the wooded protected area. There is lush landscaping with 5 irrigation zones. This home is lightly lived in and shows like brand new. You will not find another home with these kind of upgrades. Come see it fast, as this is a great opportunity for a spectacular home close to Carolina Beach in a desirable neighborhood and school district!
Location
State NC
County New Hanover
Community River Oaks
Zoning R-15
Direction From US 421 S, take a right on Sanders Road, 2nd exit at the round about, left on Royal Fern Road, left on Yucca Lane, left on Penny Royal Ln and the destination is on your left.
Rooms
Basement None
Primary Bedroom Level Primary Living Area
Interior
Interior Features Intercom/Music, Solid Surface, Kitchen Island, Master Downstairs, 9Ft+ Ceilings, Tray Ceiling(s), Pantry, Walk-in Shower, Wet Bar, Walk-In Closet(s)
Heating Electric, Heat Pump, Natural Gas
Cooling Central Air, Zoned
Flooring Tile, Wood
Fireplaces Type Gas Log
Fireplace Yes
Window Features Blinds
Appliance Washer, Vent Hood, Stove/Oven - Gas, Refrigerator, Microwave - Built-In, Ice Maker, Dryer, Disposal, Dishwasher, Bar Refrigerator
Laundry Inside
Exterior
Exterior Feature Irrigation System, Gas Logs, Gas Grill
Garage On Site, Paved
Garage Spaces 2.0
Waterfront No
Waterfront Description None
Roof Type Architectural Shingle
Accessibility None
Porch Covered, Enclosed, Patio, Porch
Parking Type On Site, Paved
Building
Story 2
Foundation Slab
Sewer Municipal Sewer
Water Municipal Water
Structure Type Irrigation System,Gas Logs,Gas Grill
New Construction No
Others
Tax ID R08100-006-445-000
Acceptable Financing Cash, Conventional, FHA, VA Loan
Listing Terms Cash, Conventional, FHA, VA Loan
Special Listing Condition None
Read Less Info
Want to know what your home might be worth? Contact us for a FREE valuation!

Our team is ready to help you sell your home for the highest possible price ASAP








