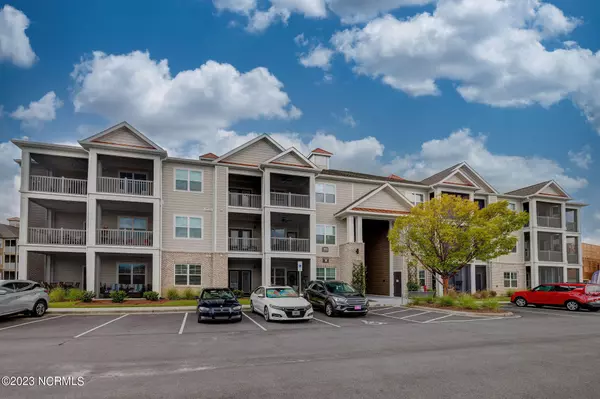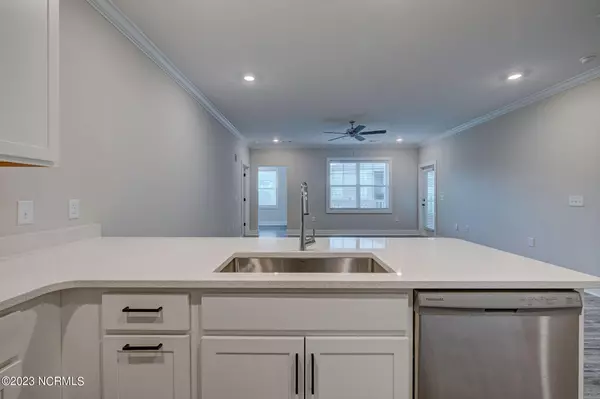$320,000
$325,000
1.5%For more information regarding the value of a property, please contact us for a free consultation.
2 Beds
2 Baths
1,447 SqFt
SOLD DATE : 11/30/2023
Key Details
Sold Price $320,000
Property Type Condo
Sub Type Condominium
Listing Status Sold
Purchase Type For Sale
Square Footage 1,447 sqft
Price per Sqft $221
Subdivision Crow Creek
MLS Listing ID 100397731
Sold Date 11/30/23
Style Wood Frame
Bedrooms 2
Full Baths 2
HOA Fees $3,840
HOA Y/N Yes
Originating Board North Carolina Regional MLS
Year Built 2022
Annual Tax Amount $1,223
Property Description
Welcome to The Woodlands at Crow Creek! Why wait to buy new when this better-than-new 2 bedroom, 2 bathroom condo has so many added extras already in place? Located in the amenity-rich golf community of Crow Creek, this second floor condo is one of the largest floorplans and features a bonus room/den, 9-foot ceilings, quartz countertops, stainless steel appliances, white cabinetry, a separate laundry room, and LVP floors in the main living areas for easy maintenance. The screen porch provides abundant space for outdoor living and offers a beautiful and tranquil pond view. You are close to the area beaches of Ocean Isle and Sunset, grocery stores & restaurants! Community amenities include the golf course, outdoor and indoor pools, clubhouses, state-of-the-art fitness facilities, playground, tennis courts, picnic areas, etc. Whether you are looking for a primary residence, a second home, or an investment property (both short and long term rentals are permitted), come see this one before it's gone and have your own place by the beach! NEW PRICE, MOTIVATED SELLER...
Location
State NC
County Brunswick
Community Crow Creek
Zoning Residential
Direction Head south on route 17. Make a right onto Hickman Rd. Make a left on to Crow Creek Drive. Building is on the right just past the amenity center.
Rooms
Basement None
Primary Bedroom Level Primary Living Area
Interior
Interior Features Solid Surface, Elevator, Master Downstairs, 9Ft+ Ceilings, Ceiling Fan(s), Pantry, Walk-in Shower, Walk-In Closet(s)
Heating Electric, Forced Air, Heat Pump
Cooling Central Air
Flooring LVT/LVP, Carpet
Fireplaces Type None
Fireplace No
Window Features Blinds
Appliance Washer, Stove/Oven - Electric, Refrigerator, Microwave - Built-In, Dryer, Disposal, Dishwasher
Laundry Inside
Exterior
Exterior Feature None
Garage Lighted, Off Street, On Site, Paved, Shared Driveway
Waterfront No
Roof Type Shingle
Porch Porch, Screened
Parking Type Lighted, Off Street, On Site, Paved, Shared Driveway
Building
Story 1
Foundation Block, Slab
Sewer Municipal Sewer
Water Municipal Water
Structure Type None
New Construction No
Others
Tax ID 225fh010
Acceptable Financing Cash, Conventional
Listing Terms Cash, Conventional
Special Listing Condition None
Read Less Info
Want to know what your home might be worth? Contact us for a FREE valuation!

Our team is ready to help you sell your home for the highest possible price ASAP








