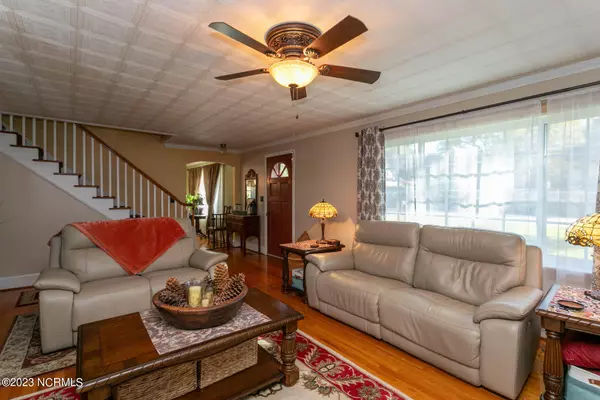$332,500
$340,000
2.2%For more information regarding the value of a property, please contact us for a free consultation.
4 Beds
3 Baths
2,692 SqFt
SOLD DATE : 11/30/2023
Key Details
Sold Price $332,500
Property Type Single Family Home
Sub Type Single Family Residence
Listing Status Sold
Purchase Type For Sale
Square Footage 2,692 sqft
Price per Sqft $123
Subdivision Not In Subdivision
MLS Listing ID 100410536
Sold Date 11/30/23
Style Wood Frame
Bedrooms 4
Full Baths 2
Half Baths 1
HOA Y/N No
Originating Board North Carolina Regional MLS
Year Built 1953
Annual Tax Amount $2,524
Lot Size 0.850 Acres
Acres 0.85
Lot Dimensions 100x375x100x375
Property Description
Charming two-story brick home situated on a large double lot in Carthage. Located in the heart of Moore County, this stately home offers lots of nice finishes and features that include remodeled bathrooms and kitchen and hardwood floors in the main living areas. The main level has a spacious living room with gas log fireplace, formal dining room with arched entry, kitchen with tile floor, subway tile counters, stainless steel appliances, a gas stove/range, family room with glass doors opening to an enclosed porch, guest bedroom and tiled bathroom with furniture-like single sink vanity. There is also a powder room and laundry room. The upper level has a large sitting area, primary bedroom, tiled bathroom, guest bedroom and flex space that could be an office. A large, fenced backyard has two storage sheds. This is a well-built home and is in great condition!
Location
State NC
County Moore
Community Not In Subdivision
Zoning R-20
Direction 15-501 N. towards Carthage, turn left onto McNeill Street - Hwy 22, travel approx. 1.5 miles and house will be on the left.
Location Details Mainland
Rooms
Basement Crawl Space
Primary Bedroom Level Primary Living Area
Interior
Interior Features Ceiling Fan(s), Pantry
Heating Fireplace(s), Electric, Heat Pump, Propane
Cooling Central Air
Flooring Tile, Wood
Window Features Thermal Windows,Blinds
Appliance Washer, Vent Hood, Stove/Oven - Gas, Refrigerator, Dryer, Dishwasher
Laundry Hookup - Dryer, Washer Hookup, Inside
Exterior
Garage Concrete
Garage Spaces 2.0
Waterfront No
Roof Type Composition
Porch Porch
Parking Type Concrete
Building
Story 2
Entry Level Two
Sewer Septic On Site
Water Municipal Water
New Construction No
Others
Tax ID 00000561
Acceptable Financing Cash, Conventional, VA Loan
Listing Terms Cash, Conventional, VA Loan
Special Listing Condition None
Read Less Info
Want to know what your home might be worth? Contact us for a FREE valuation!

Our team is ready to help you sell your home for the highest possible price ASAP








