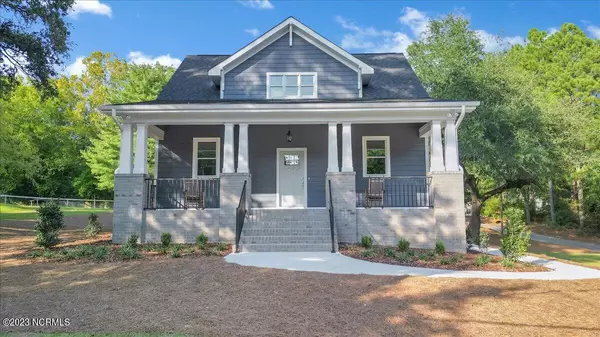$520,000
$529,000
1.7%For more information regarding the value of a property, please contact us for a free consultation.
4 Beds
3 Baths
2,560 SqFt
SOLD DATE : 11/30/2023
Key Details
Sold Price $520,000
Property Type Single Family Home
Sub Type Single Family Residence
Listing Status Sold
Purchase Type For Sale
Square Footage 2,560 sqft
Price per Sqft $203
Subdivision Not In Subdivision
MLS Listing ID 100401821
Sold Date 11/30/23
Style Wood Frame
Bedrooms 4
Full Baths 3
HOA Y/N No
Originating Board North Carolina Regional MLS
Year Built 2023
Lot Size 0.505 Acres
Acres 0.51
Lot Dimensions 110x200
Property Description
HUGE PRICE IMPROVEMENT!!! Brand New Custom Home in the Historic District of Aberdeen! Perfectly situated on a corner lot close to Downtown Aberdeen and a quick drive to Fort Liberty! Beautiful selections inside and out!
Covered front porch with beadboard ceiling leads you into the foyer. To your right you're met with a beautiful Kitchen - center island, granite counters, custom cabinetry, tile backsplash and SS appliances! Kitchen connects to the Dining Area and Great Room. Great Room features a gas logs fireplace with floor to ceiling shiplap surround and access to porch with beadboard ceiling. Owners Suite on 1st Floor - custom wooden shelving in the walk-in closet, walk-in tiled shower with corner seat. Guest Bedroom and full guest bathroom also on the 1st floor! Mud Room sits off from 2 Car Garage. Upstairs you'll find 2 other bedrooms, one with a large walk-in closet with wood shelving. Full Guest bathroom and a very spacious multipurpose room! This is a home you'll want to call your own!
Location
State NC
County Moore
Community Not In Subdivision
Zoning ABERDE
Direction From US-1, turn onto W Main Street, continue onto E Main Street and the home is on the left on the corner of E Main Street and Campbell Street.
Rooms
Basement Crawl Space
Primary Bedroom Level Primary Living Area
Interior
Interior Features Foyer, Mud Room, Kitchen Island, Master Downstairs, 9Ft+ Ceilings, Ceiling Fan(s), Walk-in Shower, Eat-in Kitchen, Walk-In Closet(s)
Heating Electric, Heat Pump
Cooling Central Air
Flooring LVT/LVP, Tile
Fireplaces Type Gas Log
Fireplace Yes
Appliance Refrigerator, Range, Microwave - Built-In, Dishwasher
Laundry Inside
Exterior
Garage Paved
Garage Spaces 2.0
Waterfront No
Roof Type Architectural Shingle
Porch Covered, Porch
Building
Story 2
Sewer Municipal Sewer
Water Municipal Water
New Construction Yes
Others
Tax ID 00052781
Acceptable Financing Cash, Conventional, FHA, USDA Loan, VA Loan
Listing Terms Cash, Conventional, FHA, USDA Loan, VA Loan
Special Listing Condition None
Read Less Info
Want to know what your home might be worth? Contact us for a FREE valuation!

Our team is ready to help you sell your home for the highest possible price ASAP








