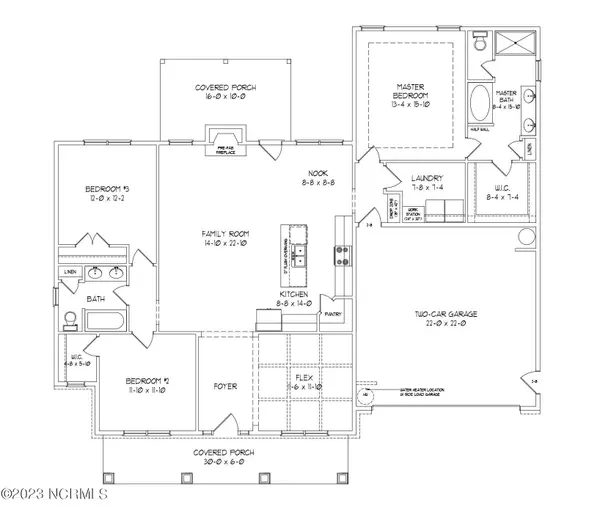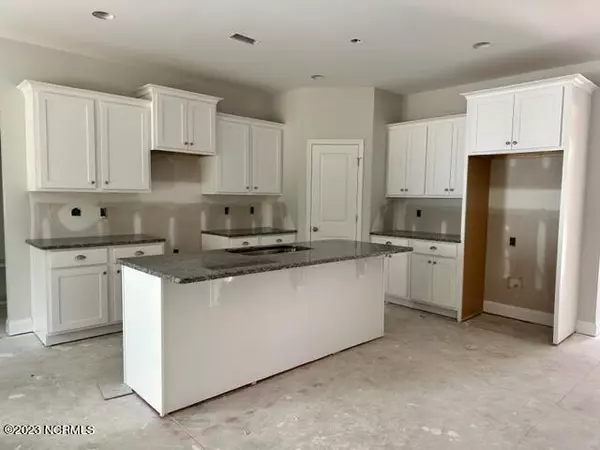$370,000
$370,000
For more information regarding the value of a property, please contact us for a free consultation.
3 Beds
2 Baths
1,860 SqFt
SOLD DATE : 11/30/2023
Key Details
Sold Price $370,000
Property Type Single Family Home
Sub Type Single Family Residence
Listing Status Sold
Purchase Type For Sale
Square Footage 1,860 sqft
Price per Sqft $198
Subdivision Not In Subdivision
MLS Listing ID 100390450
Sold Date 11/30/23
Style Wood Frame
Bedrooms 3
Full Baths 2
HOA Y/N No
Originating Board North Carolina Regional MLS
Year Built 2023
Lot Size 1.200 Acres
Acres 1.2
Lot Dimensions 284x210x174x280
Property Description
** BUILDER OFFERING $10,000 TOWARDS CLOSING COST** Welcome to the beautiful Lindie floor plan with 3 bedrooms and 2 baths presented by Onsite Homes. With the spacious family room, to include a cozy fireplace and large windows that allow ample natural light, you'll have a warm and inviting space to relax and entertain guests. The adjacent kitchen features modern appliances, plenty of counter space, and a convenient breakfast bar for quick meals or additional seating.
The master bedroom offers a comfortable retreat with an ensuite bathroom, complete with a luxurious bathtub and separate shower. The two additional bedrooms are well-sized and perfect for family members or guests. The second bathroom serves these bedrooms and features a combination shower/tub.
The home sits on an oversized lot, providing plenty of room for outdoor activities or potential expansion. The peaceful front porch is a great spot to start your day with a cup of coffee and enjoy the serenity of the neighborhood.
Overall, this home offers a blend of comfort, functionality, and tranquility. Whether you're looking to cozy up by the fireplace, entertain in the spacious family room, or enjoy the outdoors on the expansive lot, this property has something to offer for everyone.
Estimated completion 12/15/2023
Location
State NC
County Moore
Community Not In Subdivision
Zoning RA
Direction From 15/501 N, take a slight right on to Union Church Road. Go approximately 2.6 miles and the lot will be on your right.
Rooms
Primary Bedroom Level Primary Living Area
Interior
Interior Features Master Downstairs, 9Ft+ Ceilings, Ceiling Fan(s)
Heating Electric, Forced Air, Heat Pump
Cooling Central Air
Flooring LVT/LVP, Carpet, Tile
Appliance Stove/Oven - Electric, Microwave - Built-In
Laundry Hookup - Dryer, Washer Hookup
Exterior
Garage Garage Door Opener, Paved
Garage Spaces 2.0
Waterfront No
Roof Type Composition
Porch Patio, Porch
Parking Type Garage Door Opener, Paved
Building
Story 1
Foundation Slab
Sewer Septic On Site
Water Municipal Water
New Construction Yes
Others
Tax ID 20230132
Acceptable Financing Cash, Conventional, FHA, USDA Loan, VA Loan
Listing Terms Cash, Conventional, FHA, USDA Loan, VA Loan
Special Listing Condition None
Read Less Info
Want to know what your home might be worth? Contact us for a FREE valuation!

Our team is ready to help you sell your home for the highest possible price ASAP








