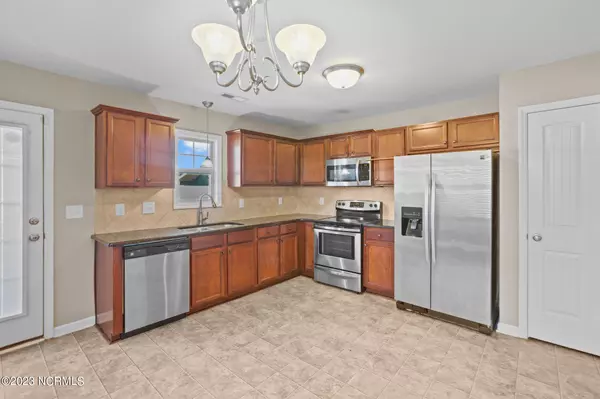$245,500
$249,900
1.8%For more information regarding the value of a property, please contact us for a free consultation.
3 Beds
2 Baths
1,334 SqFt
SOLD DATE : 11/30/2023
Key Details
Sold Price $245,500
Property Type Single Family Home
Sub Type Single Family Residence
Listing Status Sold
Purchase Type For Sale
Square Footage 1,334 sqft
Price per Sqft $184
Subdivision Teakwood Green
MLS Listing ID 100409268
Sold Date 11/30/23
Style Wood Frame
Bedrooms 3
Full Baths 2
HOA Fees $10
HOA Y/N Yes
Originating Board North Carolina Regional MLS
Year Built 2014
Annual Tax Amount $1,817
Lot Size 10,019 Sqft
Acres 0.23
Lot Dimensions 76.92x130x76.92x130
Property Description
Brand New Roof installed 10-29-23!!!
Such an AWESOME floor plan! Here is a perfect opportunity to live less than 10 minutes from East Carolina University and ECU Health Hospital!! This move-in ready and like new home with two car garage offers 3 bedrooms, 2 FULL bathrooms, and a beautiful kitchen! Refrigerator, Washer, and Dryer convey! This immaculately maintained home has fresh paint throughout. Primary bath includes a separate tub and shower and the primary bedroom walk-in closet has ample space for your clothes, storage and shoes. Great outdoor spaces to sit and enjoy the fresh air, or after a light afternoon rain! Settle down or invest in such a lovely community! Oh, did I say move in and turn-key ready? That is a big YES!! Schedule a showing today!
Location
State NC
County Pitt
Community Teakwood Green
Zoning RA20
Direction Via E Arlington Blvd and US-13 S/Dickinson Ave Head southeast toward E Arlington Blvd Turn left onto E Arlington Blvd Turn left onto US-13 S/Dickinson Ave/Dickinson Ave Ext Continue to follow US-13 S/Dickinson Ave Turn right onto Allen Rd turn left onto Teakwood Dr Destination will be on the right
Location Details Mainland
Rooms
Primary Bedroom Level Primary Living Area
Interior
Interior Features Solid Surface, Master Downstairs, Ceiling Fan(s), Walk-In Closet(s)
Heating Electric, Heat Pump
Cooling Central Air
Flooring Carpet, Vinyl
Window Features Thermal Windows
Appliance Stove/Oven - Electric, Refrigerator, Microwave - Built-In, Dishwasher
Laundry Laundry Closet
Exterior
Garage Attached, Paved
Garage Spaces 2.0
Waterfront No
Roof Type Shingle
Porch Patio
Parking Type Attached, Paved
Building
Story 1
Entry Level One
Foundation Slab
Sewer Municipal Sewer
Water Municipal Water
New Construction No
Others
Tax ID 079085
Acceptable Financing Cash, Conventional, FHA, USDA Loan, VA Loan
Listing Terms Cash, Conventional, FHA, USDA Loan, VA Loan
Special Listing Condition None
Read Less Info
Want to know what your home might be worth? Contact us for a FREE valuation!

Our team is ready to help you sell your home for the highest possible price ASAP








