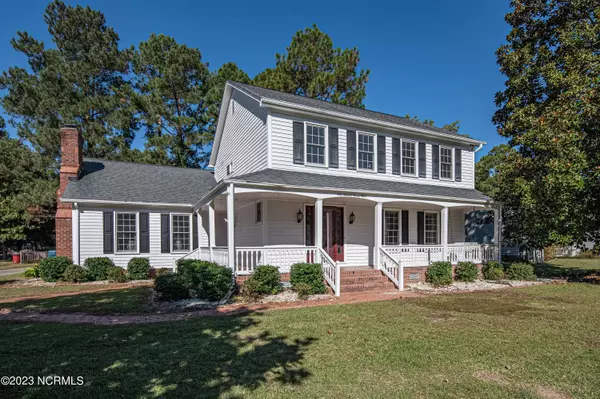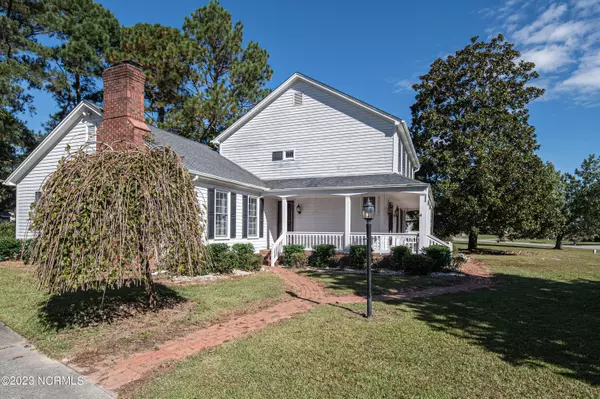$310,000
$315,000
1.6%For more information regarding the value of a property, please contact us for a free consultation.
3 Beds
3 Baths
2,294 SqFt
SOLD DATE : 11/30/2023
Key Details
Sold Price $310,000
Property Type Single Family Home
Sub Type Single Family Residence
Listing Status Sold
Purchase Type For Sale
Square Footage 2,294 sqft
Price per Sqft $135
Subdivision Cherry Oaks
MLS Listing ID 100410774
Sold Date 11/30/23
Style Wood Frame
Bedrooms 3
Full Baths 2
Half Baths 1
HOA Y/N No
Originating Board North Carolina Regional MLS
Year Built 1979
Annual Tax Amount $1,618
Lot Size 0.440 Acres
Acres 0.44
Lot Dimensions .44 acres
Property Description
Charming well-maintained home on large lot in popular Cherry Oaks. Traditional rocking chair wraparound porch! Spacious floorplan w/ large grtrm w/ vault ceiling & gaslog fp, lots of windows & beautiful hardwoods throughout living areas. Bright kitch w/ granite & tile backsplash. Separate dining room & large living room w/ builtins. Large master bedrm w/ walk-in closet. Granite tops in bathrooms. Large laundry room w/ sink. Wired Storage building w/ concrete floor. NEW GASPACK April 2023. Other updates include: sealed crawlspace & NEW dehumidifier 2021, NEW Trex Deck and exterior doors to home & outbldg. No city taxes. Wintergreen & DHC School district. Refrigerator, washer & dryer convey.
Location
State NC
County Pitt
Community Cherry Oaks
Zoning RA20
Direction From Charles St/Hwy 43 S, turn left onto Bells Fork Road. Left onto Harrell. Property on left.
Rooms
Other Rooms Workshop
Basement Crawl Space, None
Primary Bedroom Level Non Primary Living Area
Interior
Interior Features Mud Room, Vaulted Ceiling(s), Walk-In Closet(s)
Heating Gas Pack, Heat Pump, Electric, Natural Gas
Cooling Central Air
Flooring Carpet, Vinyl, Wood
Fireplaces Type Gas Log
Fireplace Yes
Window Features Thermal Windows,Blinds
Appliance Washer, Refrigerator, Range, Microwave - Built-In, Dishwasher
Laundry Inside
Exterior
Exterior Feature Gas Logs
Garage On Site, Paved
Utilities Available Community Water
Waterfront No
Roof Type Shingle
Porch Covered, Deck, Porch, Wrap Around
Parking Type On Site, Paved
Building
Lot Description Wooded
Story 2
Sewer Septic On Site
Structure Type Gas Logs
New Construction No
Others
Tax ID 031924
Acceptable Financing Cash, Conventional, FHA, VA Loan
Listing Terms Cash, Conventional, FHA, VA Loan
Special Listing Condition None
Read Less Info
Want to know what your home might be worth? Contact us for a FREE valuation!

Our team is ready to help you sell your home for the highest possible price ASAP








