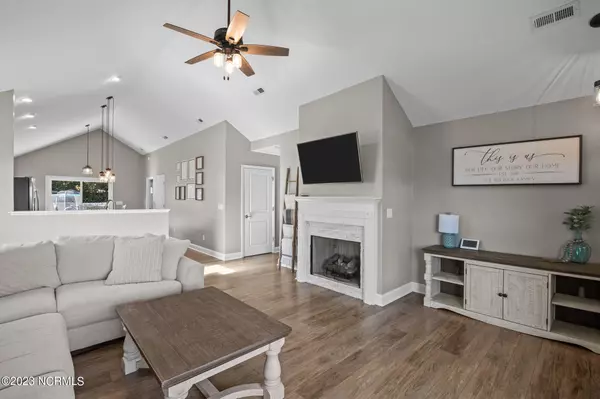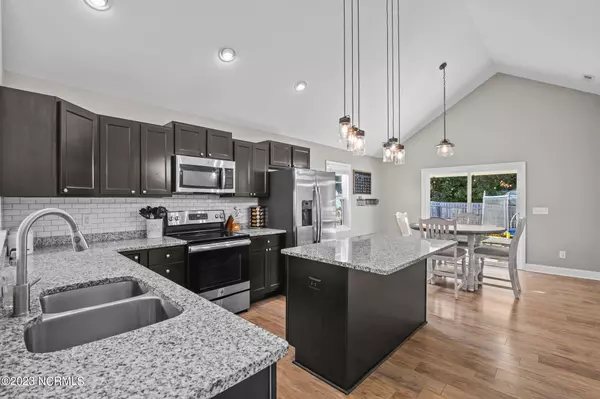$282,000
$275,000
2.5%For more information regarding the value of a property, please contact us for a free consultation.
3 Beds
2 Baths
1,511 SqFt
SOLD DATE : 12/01/2023
Key Details
Sold Price $282,000
Property Type Single Family Home
Sub Type Single Family Residence
Listing Status Sold
Purchase Type For Sale
Square Footage 1,511 sqft
Price per Sqft $186
Subdivision West Crossroads
MLS Listing ID 100412370
Sold Date 12/01/23
Style Wood Frame
Bedrooms 3
Full Baths 2
HOA Fees $150
HOA Y/N Yes
Originating Board North Carolina Regional MLS
Year Built 2018
Annual Tax Amount $1,936
Lot Size 6,098 Sqft
Acres 0.14
Property Description
Gorgeous LIKE-NEW construction in the West Crossroads neighborhood that you will NOT want to miss! This open floor plan offers the perfect entertaining space for your guests with vaulted ceilings spanning across the space and gorgeous flooring. The kitchen offers granite countertops, a center island, upgraded light fixtures, and stainless steel appliances. The owner's suite gives you a sense of calm and serenity for you to retreat to with a dual vanity, tub/shower combo, and large walk in closet space. Two guest suites offer plenty of space for a private home office or a cozy guest space with a shared private bathroom. A private, fenced in backyard offers the space to host a barbecue or sip cocktails on the back covered patio. Enjoy the prime location only being minutes from Downtown New Bern, shopping, restaurants, and medical facilities.
Location
State NC
County Craven
Community West Crossroads
Zoning Residential
Direction From Hwy 70 W towards Kinston, take exit 411 onto NC-43 toward Vanceboro, Greenville. Turn right onto NC-43N towards Vanceboro. Turn right onto NC 55-E. Turn left on Honeycutt Court, turn left onto Heckathorne Drive, turn right onto Murdock Way.
Rooms
Primary Bedroom Level Primary Living Area
Interior
Interior Features Kitchen Island, Master Downstairs, Vaulted Ceiling(s), Ceiling Fan(s), Pantry, Walk-in Shower, Eat-in Kitchen, Walk-In Closet(s)
Heating Electric, Heat Pump
Cooling Central Air
Flooring LVT/LVP, Carpet, Tile
Fireplaces Type Gas Log
Fireplace Yes
Window Features Blinds
Appliance Stove/Oven - Electric, Refrigerator, Microwave - Built-In, Disposal, Dishwasher
Laundry Hookup - Dryer, Washer Hookup, Inside
Exterior
Garage Concrete, Garage Door Opener
Garage Spaces 1.0
Utilities Available Natural Gas Connected
Waterfront No
Roof Type Shingle
Porch Covered, Patio, Porch
Parking Type Concrete, Garage Door Opener
Building
Story 1
Foundation Slab
Sewer Municipal Sewer
Water Municipal Water
New Construction No
Others
Tax ID 8-216-1-007
Acceptable Financing Cash, Conventional, FHA, VA Loan
Listing Terms Cash, Conventional, FHA, VA Loan
Special Listing Condition Entered as Sale Only
Read Less Info
Want to know what your home might be worth? Contact us for a FREE valuation!

Our team is ready to help you sell your home for the highest possible price ASAP








