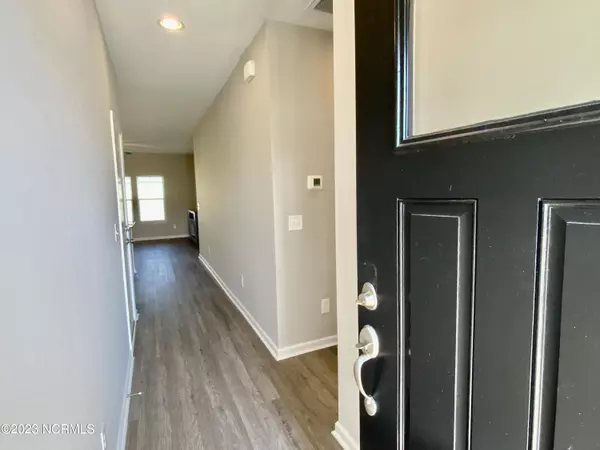$310,000
$311,000
0.3%For more information regarding the value of a property, please contact us for a free consultation.
3 Beds
2 Baths
1,439 SqFt
SOLD DATE : 12/01/2023
Key Details
Sold Price $310,000
Property Type Single Family Home
Sub Type Single Family Residence
Listing Status Sold
Purchase Type For Sale
Square Footage 1,439 sqft
Price per Sqft $215
Subdivision Chatham Glenn
MLS Listing ID 100401540
Sold Date 12/01/23
Style Wood Frame
Bedrooms 3
Full Baths 2
HOA Fees $960
HOA Y/N Yes
Originating Board North Carolina Regional MLS
Year Built 2021
Annual Tax Amount $1,173
Lot Size 7,144 Sqft
Acres 0.16
Lot Dimensions 52 x 1`13 x 86 x 95
Property Description
Move in ready, don't wait to build! This 3 Bedroom/ 2 Bath open floor plan features upgrades that new builds do not include, such as: upgraded fixtures, appliances, blinds, and much more. Enjoy the outdoor community pool or take a quick drive over to one of the area's many pristine beaches! Sunset Beach & Ocean Isle are right around the corner, along with golf courses, restaurants, grocery stores, coffee shops and a variety of retail stores. The open floor plan is great for entertaining with EVP flooring throughout the home. The kitchen includes all stainless-steel appliances, granite countertops, a spacious island and upgraded cabinets. Enjoy the back living area on the covered patio, excellent for grilling, relaxing or hosting friends and family. As an added bonus, you are just a 30-minute drive to North Myrtle Beach, a popular vacation and tourist destination with an abundance to see and do. Don't miss this opportunity to own your own slice of paradise on the NC coast. Give us a call for more information!
Location
State NC
County Brunswick
Community Chatham Glenn
Zoning CLD - Res
Direction From Shallotte take 17 South, left onto 904, left onto Chatham Dr, left onto Teaticket Ln
Rooms
Basement None
Primary Bedroom Level Primary Living Area
Interior
Interior Features Master Downstairs, 9Ft+ Ceilings, Walk-in Shower, Walk-In Closet(s)
Heating Electric, Heat Pump
Cooling Central Air
Flooring Laminate
Fireplaces Type None
Fireplace No
Window Features Blinds
Appliance Washer, Stove/Oven - Electric, Refrigerator, Microwave - Built-In, Dryer, Disposal, Dishwasher
Laundry Inside
Exterior
Exterior Feature Irrigation System
Garage Paved
Garage Spaces 2.0
Pool None
Waterfront No
Waterfront Description None
Roof Type Shingle
Porch Covered, Patio
Parking Type Paved
Building
Lot Description Corner Lot
Story 1
Foundation Slab
Sewer Municipal Sewer
Water Municipal Water
Structure Type Irrigation System
New Construction No
Others
Tax ID 227nd030
Acceptable Financing Cash, Conventional, FHA, VA Loan
Listing Terms Cash, Conventional, FHA, VA Loan
Special Listing Condition None
Read Less Info
Want to know what your home might be worth? Contact us for a FREE valuation!

Our team is ready to help you sell your home for the highest possible price ASAP








