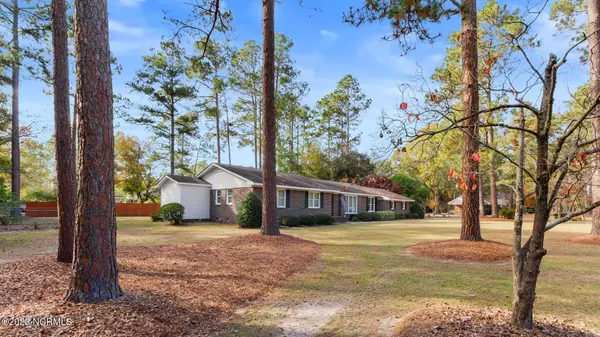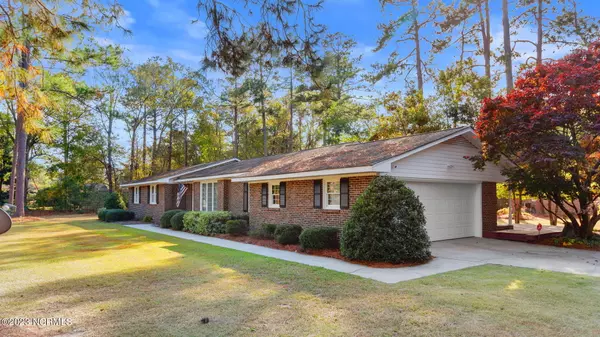$215,000
$225,000
4.4%For more information regarding the value of a property, please contact us for a free consultation.
3 Beds
3 Baths
2,115 SqFt
SOLD DATE : 12/04/2023
Key Details
Sold Price $215,000
Property Type Single Family Home
Sub Type Single Family Residence
Listing Status Sold
Purchase Type For Sale
Square Footage 2,115 sqft
Price per Sqft $101
Subdivision Scotch Meadows
MLS Listing ID 100414482
Sold Date 12/04/23
Bedrooms 3
Full Baths 2
Half Baths 1
HOA Y/N No
Originating Board North Carolina Regional MLS
Year Built 1971
Annual Tax Amount $1,789
Lot Size 0.780 Acres
Acres 0.78
Lot Dimensions 221x140x223x166
Property Description
Well maintained single-story brick home nestled in quiet and desirable Scotch Meadows. With 3 bedrooms and 2.5 baths, experience a comfortable blend of style and functionality. Hardwood floors grace the majority of the main living area, creating an inviting atmosphere, while new paint enhances the aesthetic appeal. Relax on the large screened in porch overlooking the expansive level lot offering peace and privacy. 2 car side-load garage with ample storage. No HOA, membership to Scotch Meadows Country Club is optional. Amenities include a pool, clubhouse and 18 hole Donald Ross designed course.
Location
State NC
County Scotland
Community Scotch Meadows
Zoning R15
Direction From 401, make a left on Tartan Rd, make a right into Scotch Meadows, home is a half mile down on your right.
Rooms
Other Rooms Kennel/Dog Run
Basement Crawl Space, None
Primary Bedroom Level Primary Living Area
Interior
Interior Features Bookcases, Ceiling Fan(s), Walk-in Shower
Heating Electric, Forced Air
Cooling Central Air
Flooring Carpet, Tile, Wood
Window Features Blinds
Appliance Refrigerator, Range, Microwave - Built-In, Dishwasher
Laundry Hookup - Dryer, Washer Hookup
Exterior
Exterior Feature None
Garage Concrete
Garage Spaces 2.0
Pool None
Utilities Available Community Water
Waterfront No
Waterfront Description None
Roof Type Shingle
Accessibility Accessible Approach with Ramp
Porch Porch, Screened
Parking Type Concrete
Building
Lot Description Corner Lot
Story 1
Sewer Septic On Site
Structure Type None
New Construction No
Others
Tax ID 040197 06005
Acceptable Financing Cash, Conventional, FHA, USDA Loan, VA Loan
Listing Terms Cash, Conventional, FHA, USDA Loan, VA Loan
Special Listing Condition None
Read Less Info
Want to know what your home might be worth? Contact us for a FREE valuation!

Our team is ready to help you sell your home for the highest possible price ASAP








