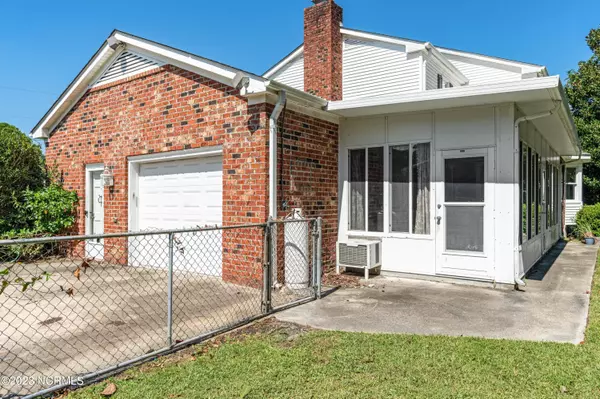$447,500
$474,000
5.6%For more information regarding the value of a property, please contact us for a free consultation.
4 Beds
3 Baths
3,002 SqFt
SOLD DATE : 12/04/2023
Key Details
Sold Price $447,500
Property Type Single Family Home
Sub Type Single Family Residence
Listing Status Sold
Purchase Type For Sale
Square Footage 3,002 sqft
Price per Sqft $149
Subdivision Lansdowne Estates
MLS Listing ID 100407026
Sold Date 12/04/23
Style Wood Frame
Bedrooms 4
Full Baths 2
Half Baths 1
HOA Y/N No
Originating Board North Carolina Regional MLS
Year Built 1970
Annual Tax Amount $2,687
Lot Size 0.420 Acres
Acres 0.42
Lot Dimensions 185.5 x 110
Property Description
*PRICE IMPROVEMENT* *SELLERS OFFERING $7500 TOWARD RATE BUY DOWN OR CLOSING COSTS WITH ACCEPTABLE OFFER* **Preferred Lender Incentive offering FREE APPRAISAL with acceptable offer. See Agent remarks** Welcome to this gorgeous home in Landsdowne Estates. Located in the desirable Hoggard and Roland-Grise school districts, this beautiful home boasts 4 bedrooms, 2.5 bathrooms, oversized mud/laundry room, 2 fireplaces, an absolutely stunning 4 seasons room and a single car garage. This home has been professionally restored with many upgrades such as the fully encapsulated and dehumidified crawlspace, new tiled shower, solid oak hardwood floors and granite countertops in the large chef's eat in kitchen. Enjoy living with no HOA, while being just 15 minutes from Downtown Wilmington and Carolina Beach, and just 5 minutes from the public boat ramp at Trails End Park. Hurry and schedule your showing today!
Location
State NC
County New Hanover
Community Lansdowne Estates
Zoning R-15
Direction College Road South, Left on Lansdowne Rd. Left on Devonshire Ln. Destination on the right
Rooms
Other Rooms Shed(s)
Basement Crawl Space, None
Primary Bedroom Level Non Primary Living Area
Interior
Interior Features Foyer, Mud Room, Ceiling Fan(s)
Heating Electric, Forced Air, Heat Pump, Propane
Cooling Central Air
Flooring LVT/LVP, Carpet, Tile, Wood
Fireplaces Type Gas Log
Fireplace Yes
Appliance Vent Hood, Stove/Oven - Electric, Refrigerator, Humidifier/Dehumidifier, Dishwasher
Laundry Hookup - Dryer, Washer Hookup, Inside
Exterior
Exterior Feature None
Garage Electric Vehicle Charging Station, Electric Vehicle Charging Station(s)
Garage Spaces 1.0
Waterfront No
Waterfront Description None
Roof Type Architectural Shingle
Accessibility None
Porch Covered, Enclosed
Parking Type Electric Vehicle Charging Station, Electric Vehicle Charging Station(s)
Building
Story 2
Foundation Slab
Sewer Municipal Sewer
Water Municipal Water
Structure Type None
New Construction No
Schools
Elementary Schools Holly Tree
Middle Schools Roland Grise
High Schools Hoggard
Others
Tax ID R07107-004-002-000
Acceptable Financing Cash, Conventional, FHA, Assumable, VA Loan
Listing Terms Cash, Conventional, FHA, Assumable, VA Loan
Special Listing Condition None
Read Less Info
Want to know what your home might be worth? Contact us for a FREE valuation!

Our team is ready to help you sell your home for the highest possible price ASAP








