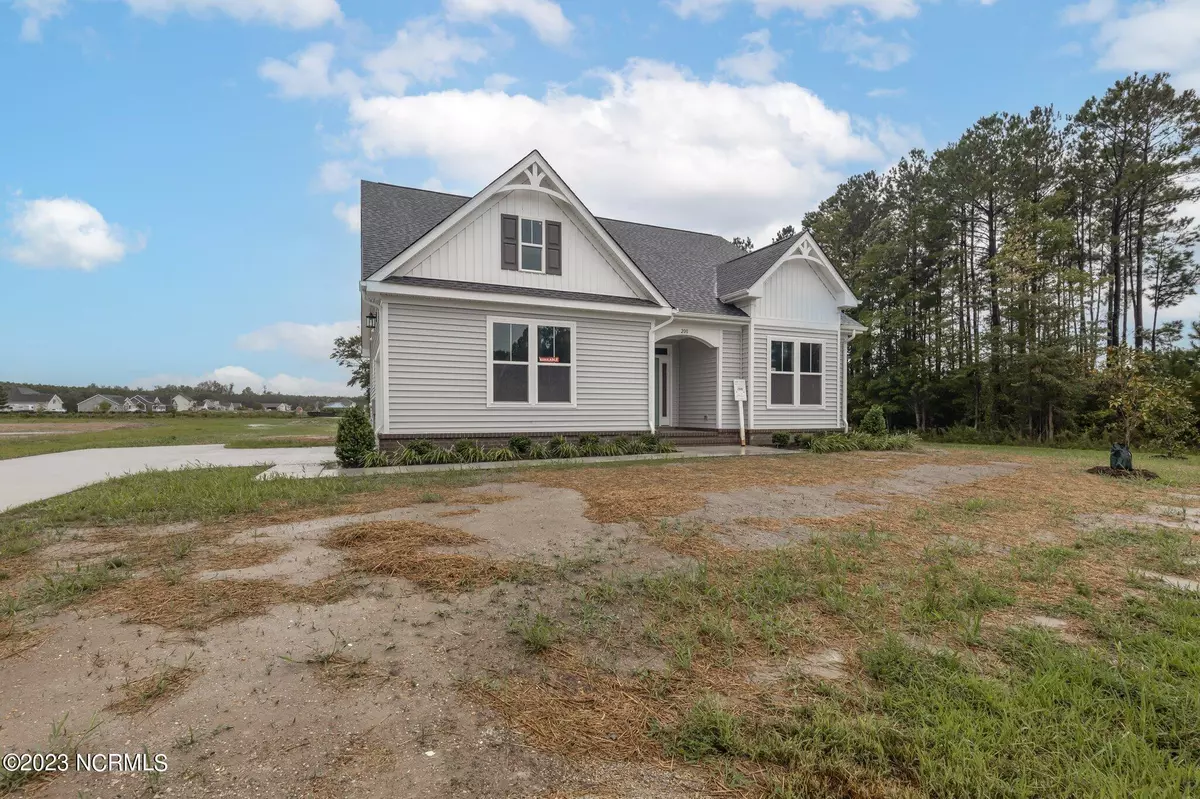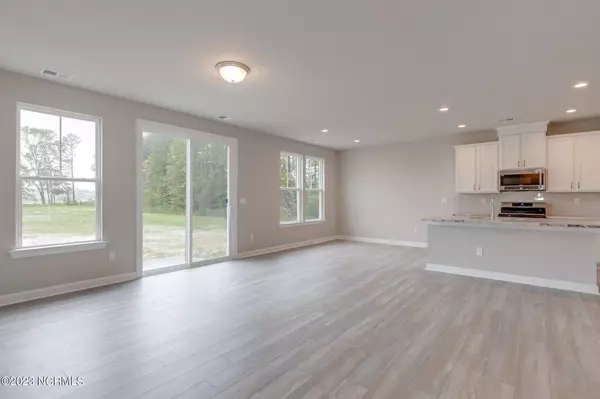$531,000
$554,900
4.3%For more information regarding the value of a property, please contact us for a free consultation.
4 Beds
3 Baths
2,326 SqFt
SOLD DATE : 12/06/2023
Key Details
Sold Price $531,000
Property Type Single Family Home
Sub Type Single Family Residence
Listing Status Sold
Purchase Type For Sale
Square Footage 2,326 sqft
Price per Sqft $228
Subdivision The Landing
MLS Listing ID 100404809
Sold Date 12/06/23
Style Wood Frame
Bedrooms 4
Full Baths 3
HOA Fees $600
HOA Y/N Yes
Originating Board North Carolina Regional MLS
Year Built 2023
Annual Tax Amount $496
Lot Size 0.920 Acres
Acres 0.92
Lot Dimensions .92 ACRES
Property Description
Welcome home! This move in ready Williams Model by Kirbor Homes makes life easier! Wide open concept great room, dining, kitchen featuring island large enough to eat at, additional recessed lighting for quick bites or family meals. First floor primary with bathroom upgrades of tile floors and tile showers. This home fits everyone with the downstairs bath showcasing the jack & jill bath. Upstairs enjoy the large media room as a second living room or playroom for the kids, 2 guest rooms with shared hall bath. And just to make life a little better, don't miss the TWO walk out attic spaces! And if outdoor entertainment if your niche, this is a 1 acre homesite. And to make it better, up to 3% closing cost assistance with the use of one of our trusted lenders
Location
State NC
County Currituck
Community The Landing
Zoning Ag: Agriculture
Direction turn off of 168 onto baxter road, right on arrowhead then left onto little acorn trail!
Rooms
Basement None
Primary Bedroom Level Primary Living Area
Interior
Interior Features Foyer, Mud Room, Solid Surface, Kitchen Island, Master Downstairs, 9Ft+ Ceilings, Pantry, Reverse Floor Plan, Walk-in Shower, Eat-in Kitchen, Walk-In Closet(s)
Heating Heat Pump, Electric
Cooling Central Air
Flooring LVT/LVP, Carpet, Tile, Vinyl
Fireplaces Type None
Fireplace No
Window Features Thermal Windows
Appliance Stove/Oven - Electric, Range, Microwave - Built-In, Dishwasher, Cooktop - Gas
Laundry Hookup - Dryer, In Hall, Washer Hookup, Inside
Exterior
Garage Concrete, Lighted, Off Street, On Site
Garage Spaces 2.0
Pool None
Waterfront No
Waterfront Description None
Roof Type Architectural Shingle
Accessibility None
Porch Patio
Parking Type Concrete, Lighted, Off Street, On Site
Building
Lot Description Corner Lot, Open Lot
Story 2
Foundation Raised, Slab
Sewer Septic On Site
Water Municipal Water
New Construction Yes
Others
Tax ID 014n00000010000
Acceptable Financing Cash, Conventional, FHA, VA Loan
Listing Terms Cash, Conventional, FHA, VA Loan
Special Listing Condition None
Read Less Info
Want to know what your home might be worth? Contact us for a FREE valuation!

Our team is ready to help you sell your home for the highest possible price ASAP








