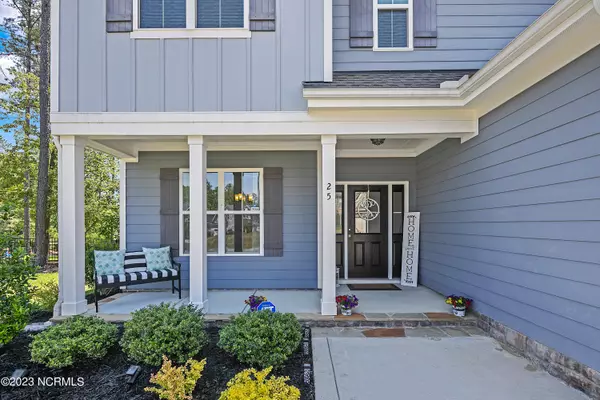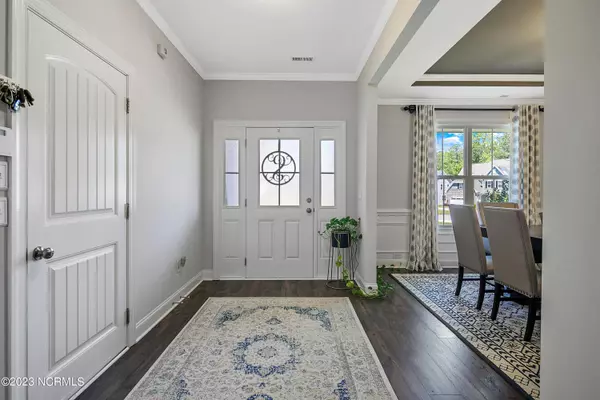$430,000
$440,000
2.3%For more information regarding the value of a property, please contact us for a free consultation.
4 Beds
3 Baths
2,625 SqFt
SOLD DATE : 12/06/2023
Key Details
Sold Price $430,000
Property Type Single Family Home
Sub Type Single Family Residence
Listing Status Sold
Purchase Type For Sale
Square Footage 2,625 sqft
Price per Sqft $163
Subdivision Anderson Creek Club
MLS Listing ID 100383083
Sold Date 12/06/23
Style Wood Frame
Bedrooms 4
Full Baths 2
Half Baths 1
HOA Fees $3,024
HOA Y/N Yes
Originating Board North Carolina Regional MLS
Year Built 2018
Annual Tax Amount $2,367
Lot Size 0.260 Acres
Acres 0.26
Lot Dimensions 64.5x164.7x46.8x44x141.1
Property Description
Welcome home to Anderson Creek Club, a secure gated community. This like-new 4-bed, 2.5-bath house features a foyer, 2-car garage, elegant dining room, and guest bathroom. The kitchen boasts an island, pantry, and sink with a window view. Enjoy meals in the eat-in-kitchen or cozy up by the fireplace in the living room. Step outside to the screened porch for relaxation. Upstairs, the primary bedroom offers an en-suite with dual sinks, a garden tub, tiled shower, and walk-in closet. Three guest bedrooms, another bathroom with dual sinks, and a laundry room complete the upper level. Embrace outdoor living on the extended patio with a charming white picket fence. Schedule a showing to make this dream home yours today! Sellers will pay $5,000 towards closing costs.
Location
State NC
County Harnett
Community Anderson Creek Club
Zoning RA-20R
Direction 210 to Ray Rd or 87 N to Nursery Rd and follow the signs to Anderson Creek Club.
Rooms
Primary Bedroom Level Non Primary Living Area
Interior
Interior Features Foyer, Kitchen Island, Tray Ceiling(s), Ceiling Fan(s), Pantry, Walk-in Shower, Walk-In Closet(s)
Heating Electric, Forced Air
Cooling Central Air
Window Features Blinds
Exterior
Garage Concrete, Garage Door Opener
Garage Spaces 2.0
Waterfront No
Roof Type Architectural Shingle
Porch Covered, Patio, Porch, Screened
Parking Type Concrete, Garage Door Opener
Building
Story 2
Foundation Slab
Sewer Municipal Sewer
Water Municipal Water
New Construction No
Others
Tax ID 01053525 0100 50
Acceptable Financing Cash, Conventional, FHA, USDA Loan, VA Loan
Listing Terms Cash, Conventional, FHA, USDA Loan, VA Loan
Special Listing Condition None
Read Less Info
Want to know what your home might be worth? Contact us for a FREE valuation!

Our team is ready to help you sell your home for the highest possible price ASAP








