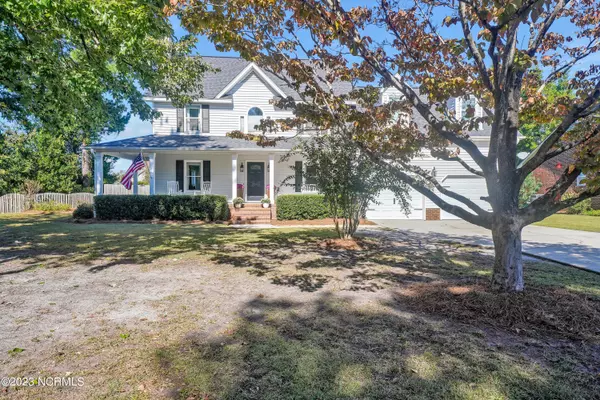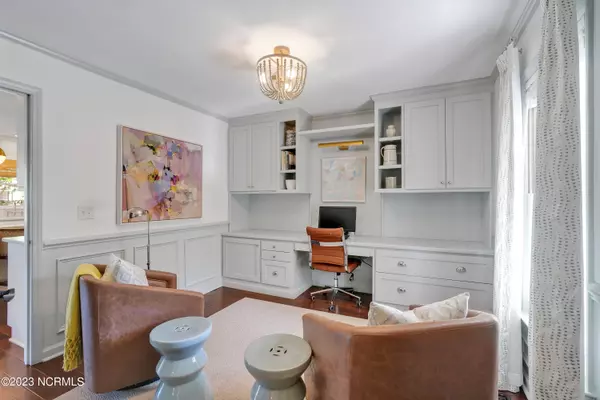$555,000
$579,900
4.3%For more information regarding the value of a property, please contact us for a free consultation.
4 Beds
4 Baths
2,362 SqFt
SOLD DATE : 12/07/2023
Key Details
Sold Price $555,000
Property Type Single Family Home
Sub Type Single Family Residence
Listing Status Sold
Purchase Type For Sale
Square Footage 2,362 sqft
Price per Sqft $234
Subdivision Oxford Place
MLS Listing ID 100411277
Sold Date 12/07/23
Style Wood Frame
Bedrooms 4
Full Baths 3
Half Baths 1
HOA Y/N No
Originating Board North Carolina Regional MLS
Year Built 1990
Annual Tax Amount $2,946
Lot Size 0.320 Acres
Acres 0.32
Lot Dimensions Buyer To Verify
Property Description
Don't miss out on the opportunity to own this newly remodeled 4 bedroom 3 1/2 bath home. You'll feel relaxed and enjoy the evenings on your spacious wrap around front porch. Entertain friends and family in the nicely updated kitchen with quartz counter tops, spacious island, and stainless steel appliances. The living room is inviting with a fireplace and beautiful wood detail on the walls. Hosting guests is a breeze in the formal dining room. Upstairs you'll find the large primary suite with a beautiful, enclosed glass tiled shower, soaking tub, double vanity and walk in closet. The other 2 upstairs bedrooms share a full bath with fully tiled shower. The additional bedroom has an ensuite bathroom, perfect for guests or game room. You can let the kids and dogs play in your fully fenced back yard while you sit back and relax on your oversized deck. This property is centrally located with no HOA! Take a look at the Feature Sheet and make your appointment today!
Location
State NC
County New Hanover
Community Oxford Place
Zoning R-15
Direction South College Rd. Take a left onto Bragg Dr. Take a right onto Joe Wheeler Dr. Take a left onto McKinnon Dr then a left on Amber Dr. Right onto Jared Ct. Property will be on your left.
Location Details Mainland
Rooms
Basement Crawl Space
Primary Bedroom Level Non Primary Living Area
Interior
Interior Features Kitchen Island, Ceiling Fan(s), Pantry, Walk-in Shower, Walk-In Closet(s)
Heating Electric, Forced Air
Cooling Central Air
Flooring Carpet, Tile, Wood
Appliance Stove/Oven - Electric, Disposal, Dishwasher, Cooktop - Electric
Laundry Inside
Exterior
Garage Concrete
Garage Spaces 2.0
Waterfront No
Roof Type Shingle
Porch Covered, Deck, Porch
Parking Type Concrete
Building
Story 2
Foundation Raised
Sewer Municipal Sewer
Water Municipal Water
New Construction No
Others
Tax ID R06611-010-015-000
Acceptable Financing Cash, Conventional, FHA, VA Loan
Listing Terms Cash, Conventional, FHA, VA Loan
Special Listing Condition None
Read Less Info
Want to know what your home might be worth? Contact us for a FREE valuation!

Our team is ready to help you sell your home for the highest possible price ASAP








