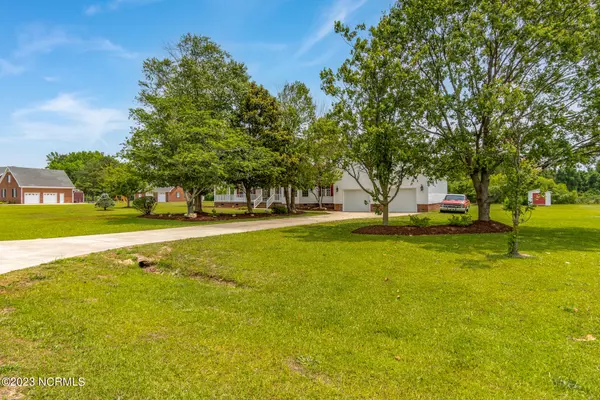$359,500
$359,500
For more information regarding the value of a property, please contact us for a free consultation.
3 Beds
3 Baths
2,940 SqFt
SOLD DATE : 12/08/2023
Key Details
Sold Price $359,500
Property Type Single Family Home
Sub Type Single Family Residence
Listing Status Sold
Purchase Type For Sale
Square Footage 2,940 sqft
Price per Sqft $122
MLS Listing ID 100410733
Sold Date 12/08/23
Style Wood Frame
Bedrooms 3
Full Baths 2
Half Baths 1
HOA Y/N No
Originating Board North Carolina Regional MLS
Year Built 2001
Annual Tax Amount $2,242
Lot Size 1.200 Acres
Acres 1.2
Lot Dimensions +- 185' x 238' x 222' x 250'
Property Description
Charming Chase Trail Neighborhood - 3-bedroom 2.5 bathroom home with a bonus room, study, and more! It's sitting on a 1.2-acre lot and has a covered wrap-around porch and 2.5 car garage! Home has an inviting foyer and beautiful LVP flooring. Off the foyer, you will find your living room which features abundant natural light and large windows providing views of the surrounding greenery. To the right is your formal dining room perfect for enjoying formal meals with family and friends. Included is a chef's kitchen, equipped with modern appliances, a stone backsplash, ample cabinetry, and a center island that doubles as a breakfast bar. The first-floor laundry area opens to your backyard and makes a perfect utility room and mudroom. Heading up to the second floor you will find a large foyer and three generously sized bedrooms, including a luxurious primary suite. The primary bedroom has a walk-in closet and a private ensuite bathroom featuring dual sinks, a soaking tub, and a separate shower. The two additional bedrooms are perfect for accommodating guests. Additionally, the 21x27 Bonus room over the garage has endless possibilities. Connected to this room and the primary suite is the second laundry room with double sinks, built-in cabinetry, and counter space. You will also find a dedicated study on this floor with built-in shelving and a desk. Outside, enjoy your deck and the concrete patio overlooking the expansive yard. The outdoor shed and half garage are the perfect storage for outdoor toys and equipment. Recent upgrades include new electrical wiring, installation of HVAC Zone Controller System and Air Scrubbers, and a new back deck.
Location
State NC
County Lenoir
Community Other
Zoning Residential
Direction From downtown Kinston, go southwest on NC 11, turn left on Albritton's Rd, turn right on Chase Dr. The Home is on the left.
Rooms
Other Rooms Shed(s)
Basement Crawl Space
Primary Bedroom Level Non Primary Living Area
Interior
Interior Features Foyer, Mud Room, Solid Surface, 9Ft+ Ceilings, Ceiling Fan(s), Pantry, Walk-in Shower, Walk-In Closet(s)
Heating Electric, Heat Pump
Cooling Central Air, Zoned
Flooring LVT/LVP, Carpet, Vinyl
Fireplaces Type None
Fireplace No
Window Features Blinds
Appliance Vent Hood, Refrigerator, Range, Disposal, Dishwasher
Laundry Hookup - Dryer, Washer Hookup, Inside
Exterior
Garage Concrete, Garage Door Opener
Garage Spaces 2.5
Utilities Available Community Water
Waterfront No
Roof Type Shingle
Porch Deck, Patio, Porch, Wrap Around
Parking Type Concrete, Garage Door Opener
Building
Story 2
Sewer Septic On Site
New Construction No
Others
Tax ID 450200088197
Acceptable Financing Cash, Conventional, FHA, VA Loan
Listing Terms Cash, Conventional, FHA, VA Loan
Special Listing Condition None
Read Less Info
Want to know what your home might be worth? Contact us for a FREE valuation!

Our team is ready to help you sell your home for the highest possible price ASAP








