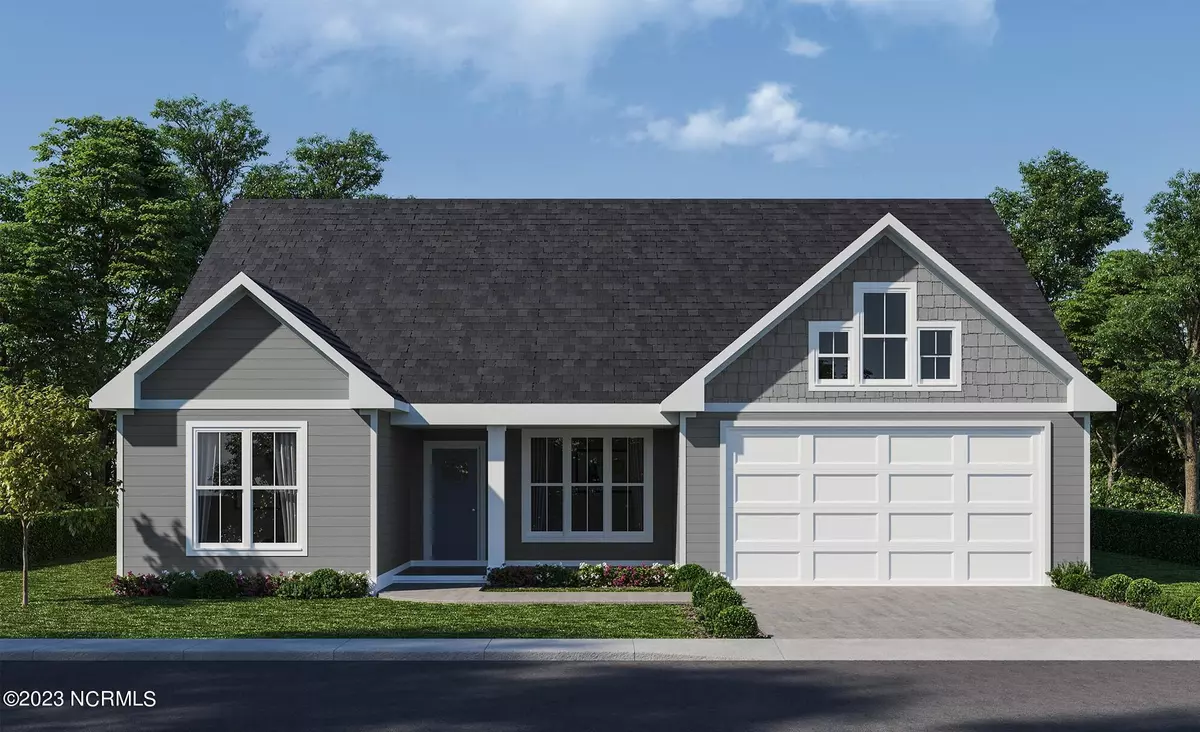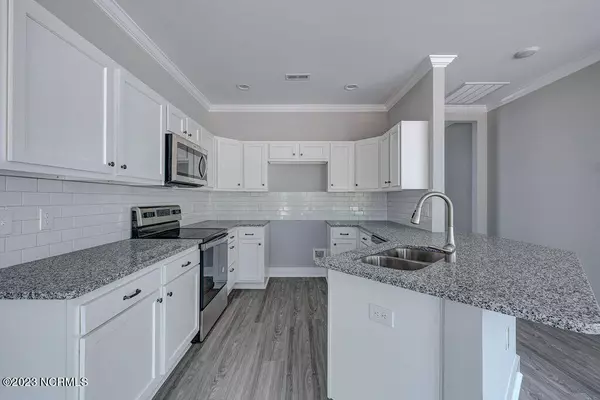$372,000
$374,350
0.6%For more information regarding the value of a property, please contact us for a free consultation.
3 Beds
2 Baths
1,809 SqFt
SOLD DATE : 12/08/2023
Key Details
Sold Price $372,000
Property Type Single Family Home
Sub Type Single Family Residence
Listing Status Sold
Purchase Type For Sale
Square Footage 1,809 sqft
Price per Sqft $205
Subdivision Seaside Bay
MLS Listing ID 100405572
Sold Date 12/08/23
Style Wood Frame
Bedrooms 3
Full Baths 2
HOA Fees $650
HOA Y/N Yes
Originating Board North Carolina Regional MLS
Year Built 2023
Annual Tax Amount $107
Lot Size 0.278 Acres
Acres 0.28
Lot Dimensions Irregular
Property Description
Discover coastal living at its finest in this new construction home in the Seaside Bay community of Supply, NC. Positioned ideally between the bustling cities of Wilmington, NC, and Myrtle Beach, SC, this home promises both tranquility and convenience. Step inside ''The Vineyard'' open floor plan to find a modern sanctuary adorned with LVP flooring throughout and high-end finishes. The kitchen, equipped with granite countertops and stainless steel appliances, serves as a culinary haven for the home chef. With 3 spacious bedrooms, 2 full baths, a dedicated office, and a bonus room above the 2-car garage, space is both luxurious and versatile, catering to a range of lifestyles. Immerse yourself in the coastal charm that this prime location offers, with pristine beaches and a plethora of water activities just a short drive away. Experience the perfect blend of modern luxury and coastal tranquility in Supply, NC, your new home awaits! Estimated completion October 2023. Builder offering 2k in closing costs with preferred lender and closing attorney.
Location
State NC
County Brunswick
Community Seaside Bay
Zoning Residential
Direction Follow US-17 S to NC-211 S/Andrew Jackson Hwy SW in Supply. Take the NC-211 exit from US-17 S. Continue on NC-211 S. Drive to Sanctuary Pt SW.
Rooms
Primary Bedroom Level Primary Living Area
Interior
Interior Features Master Downstairs, Ceiling Fan(s), Walk-in Shower, Walk-In Closet(s)
Heating Electric, Heat Pump
Cooling Central Air
Flooring LVT/LVP
Fireplaces Type None
Fireplace No
Appliance Stove/Oven - Electric, Microwave - Built-In, Dishwasher
Laundry Inside
Exterior
Garage Spaces 2.0
Waterfront No
Roof Type Architectural Shingle
Porch Patio
Building
Story 2
Foundation Slab
Sewer Municipal Sewer
Water Municipal Water
New Construction Yes
Schools
Elementary Schools Virginia Williamson
Middle Schools Cedar Grove
High Schools West Brunswick
Others
Tax ID 184aa029
Acceptable Financing Cash, Conventional, FHA, VA Loan
Listing Terms Cash, Conventional, FHA, VA Loan
Special Listing Condition None
Read Less Info
Want to know what your home might be worth? Contact us for a FREE valuation!

Our team is ready to help you sell your home for the highest possible price ASAP








