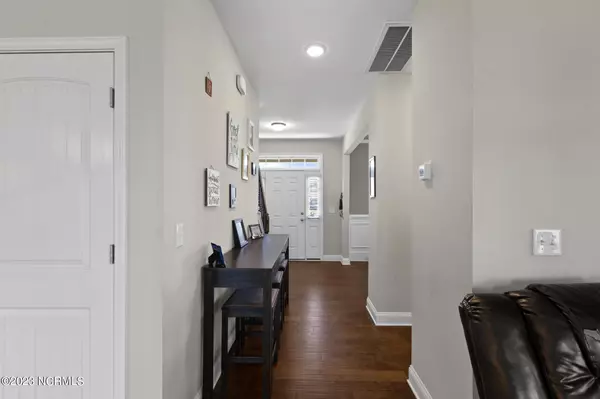$387,500
$387,500
For more information regarding the value of a property, please contact us for a free consultation.
4 Beds
3 Baths
2,360 SqFt
SOLD DATE : 12/08/2023
Key Details
Sold Price $387,500
Property Type Single Family Home
Sub Type Single Family Residence
Listing Status Sold
Purchase Type For Sale
Square Footage 2,360 sqft
Price per Sqft $164
Subdivision Oyster Landing
MLS Listing ID 100406071
Sold Date 12/08/23
Style Wood Frame
Bedrooms 4
Full Baths 2
Half Baths 1
HOA Fees $480
HOA Y/N Yes
Originating Board North Carolina Regional MLS
Year Built 2019
Annual Tax Amount $1,872
Lot Size 0.260 Acres
Acres 0.26
Lot Dimensions irregular
Property Description
The PERFECT floor plan! Luxury Living just moments from the beach! You'll immediately be drawn to the curb appeal that this home offers. The craftsman style home showcases pillars that line the front patio which overlook the clean, custom landscaping. Upon opening the front door, you are met with a stunning entryway footed with gorgeous Countryside Antique Brown wood flooring. The foyer provides views into the adjoining dining room and the living room. With an abundance of upgrades, this beautiful home offers everything on your wish list! The Dining Room is detailed with coffered ceilings and wainescoating. Elegance meets functionality in this homes kitchen which features recessed lighting, Venetian Ice granite countertops, and pristine tile backsplash. With ample cabinet and countertop space, you'll also enjoy the practicality of the huge kitchen island. The family room boasts a classic fireplace, perfect for chilly winter evenings. Walking up the stairs you are welcomed by the sprawling loft surrounded by three spacious bedrooms and the Primary Bedroom. For ultimate comfort and accommodation, escape to the Master Bedroom suite. With just the right amount of seclusion, the Master Bedroom features a spa like Master Bathroom offering a dual vanity, a huge soaking tub, and an expansive walk-in closet. If you enjoy spending time outdoors, you will absolutely love the covered back patio! Surrounded with a privacy fence, this backyard also backs to a tranquil retention pond!
This pristine home is conveniently located half way between Jacksonville & Wilmington, in the sought-after subdivision, Oyster Landing. This is your chance to own a piece of everyday vacation type life, where you're only moments from the beach and nestled in a neighborhood with a community pool!
Location
State NC
County Onslow
Community Oyster Landing
Zoning R-15
Direction From Hwy 17, turn onto Hwy 172, turn Right into Oyster Landing Drive. Turn Left onto Saltworks Lane. Home is located at the end of the cul-de-sac.
Rooms
Primary Bedroom Level Non Primary Living Area
Interior
Interior Features Kitchen Island, 9Ft+ Ceilings, Ceiling Fan(s), Walk-in Shower, Walk-In Closet(s)
Heating Electric, Heat Pump
Cooling Central Air
Appliance Stove/Oven - Electric, Microwave - Built-In, Dishwasher
Exterior
Garage Paved
Garage Spaces 2.0
Utilities Available Community Water
Waterfront No
Roof Type Architectural Shingle
Porch Covered, Patio, Porch
Parking Type Paved
Building
Lot Description Cul-de-Sac Lot
Story 2
Foundation Slab
New Construction No
Schools
Elementary Schools Coastal
Middle Schools Dixon
High Schools Dixon
Others
Tax ID 747d-109
Acceptable Financing Cash, Conventional, FHA, VA Loan
Listing Terms Cash, Conventional, FHA, VA Loan
Special Listing Condition None
Read Less Info
Want to know what your home might be worth? Contact us for a FREE valuation!

Our team is ready to help you sell your home for the highest possible price ASAP








