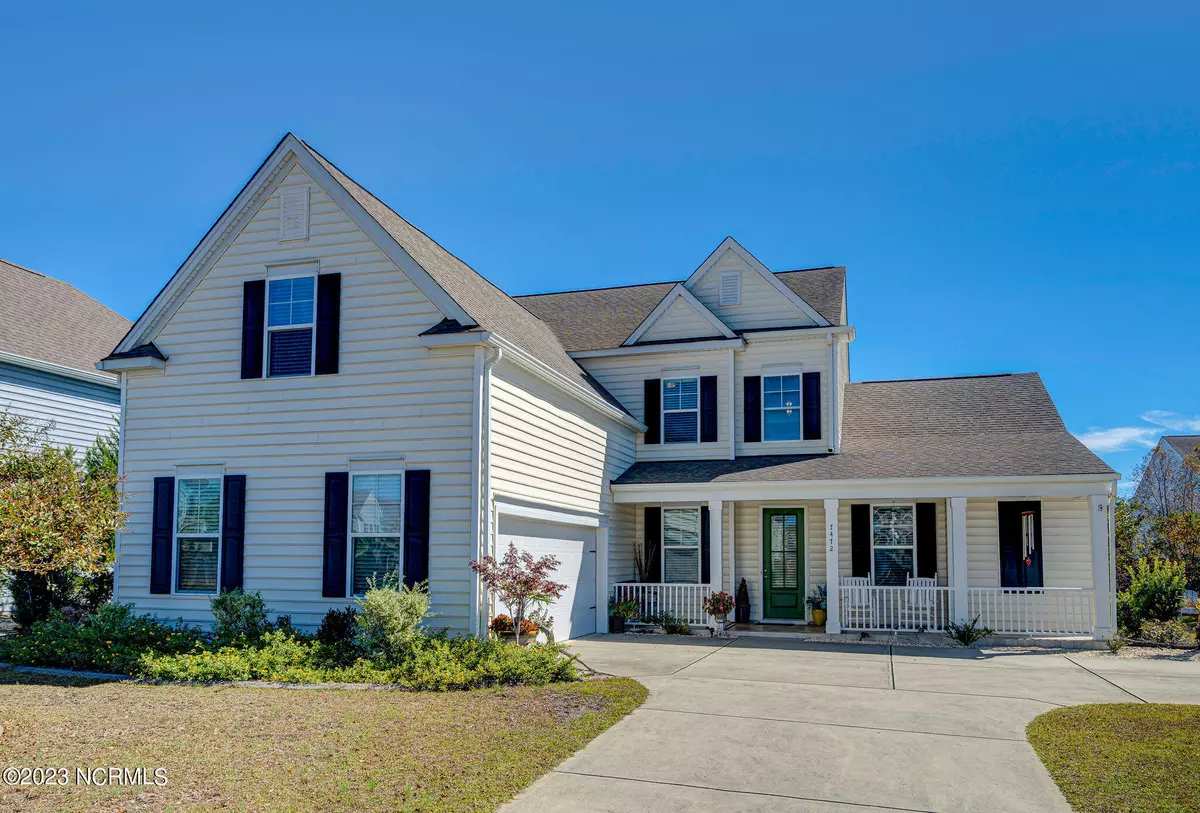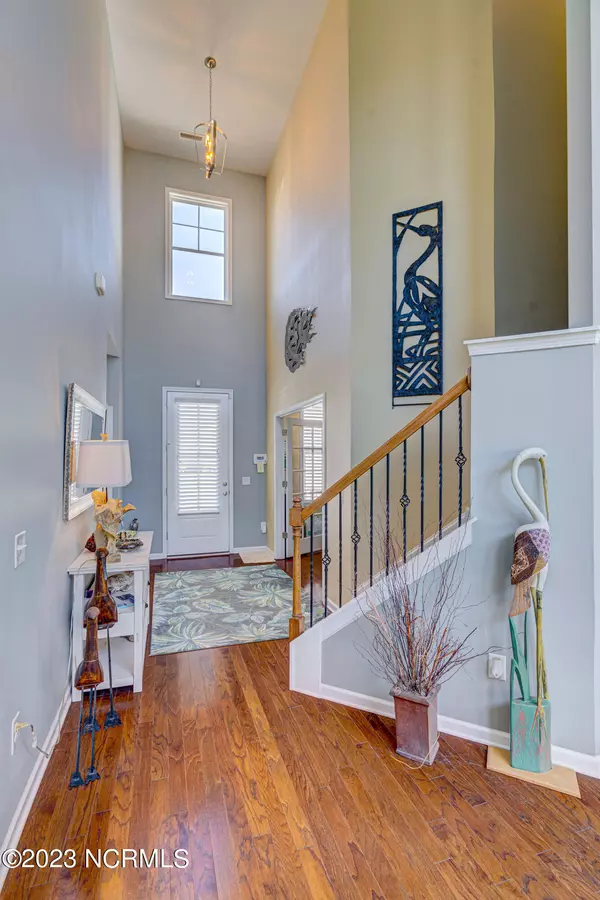$525,000
$560,000
6.3%For more information regarding the value of a property, please contact us for a free consultation.
4 Beds
3 Baths
3,237 SqFt
SOLD DATE : 12/11/2023
Key Details
Sold Price $525,000
Property Type Single Family Home
Sub Type Single Family Residence
Listing Status Sold
Purchase Type For Sale
Square Footage 3,237 sqft
Price per Sqft $162
Subdivision Reserve At West Bay
MLS Listing ID 100411449
Sold Date 12/11/23
Style Wood Frame
Bedrooms 4
Full Baths 2
Half Baths 1
HOA Fees $400
HOA Y/N Yes
Originating Board North Carolina Regional MLS
Year Built 2014
Annual Tax Amount $1,642
Lot Size 8,276 Sqft
Acres 0.19
Lot Dimensions 120x70
Property Description
Nestled in Reserve at West Bay, this 3200+ sq. ft. home offers opulence and functionality. Upon entry, 26-ft. ceilings create grandeur, hardwood floors in all the living areas, adding elegance, and a gourmet kitchen features an expansive island. A sun room and meticulously manicured garden offer tranquil spaces. This home has 4 bedrooms, including a 1st-floor master suite plus an oversized bonus room that is large enough to transform it into any type of room you need! The master bathroom, tastefully updated, exudes modern luxury. The private yard offers a sanctuary for leisure or gatherings. Updated features and timeless allure seamlessly blend. An over sized garage and extended driveway enhance practicality. Don't miss this extraordinary opportunity to call this masterpiece your own.
Location
State NC
County New Hanover
Community Reserve At West Bay
Zoning R
Direction From Market St turn left on to Torchwood Blvd. Turn left onto Chipley Dr, home will be on your left.
Rooms
Other Rooms Shed(s)
Primary Bedroom Level Primary Living Area
Interior
Interior Features Bookcases, Kitchen Island, Master Downstairs, 9Ft+ Ceilings, Pantry, Walk-in Shower, Walk-In Closet(s)
Heating Electric, Forced Air
Cooling Central Air
Flooring Carpet, Tile, Wood
Appliance Stove/Oven - Electric
Laundry Inside
Exterior
Garage Off Street
Garage Spaces 2.0
Pool None
Waterfront No
Roof Type Architectural Shingle
Porch Covered, Patio, Porch
Parking Type Off Street
Building
Story 2
Foundation Slab
Sewer Municipal Sewer
Water Municipal Water
New Construction No
Others
Tax ID R04400-001-587-000
Acceptable Financing Cash, Conventional, FHA, VA Loan
Listing Terms Cash, Conventional, FHA, VA Loan
Special Listing Condition None
Read Less Info
Want to know what your home might be worth? Contact us for a FREE valuation!

Our team is ready to help you sell your home for the highest possible price ASAP








