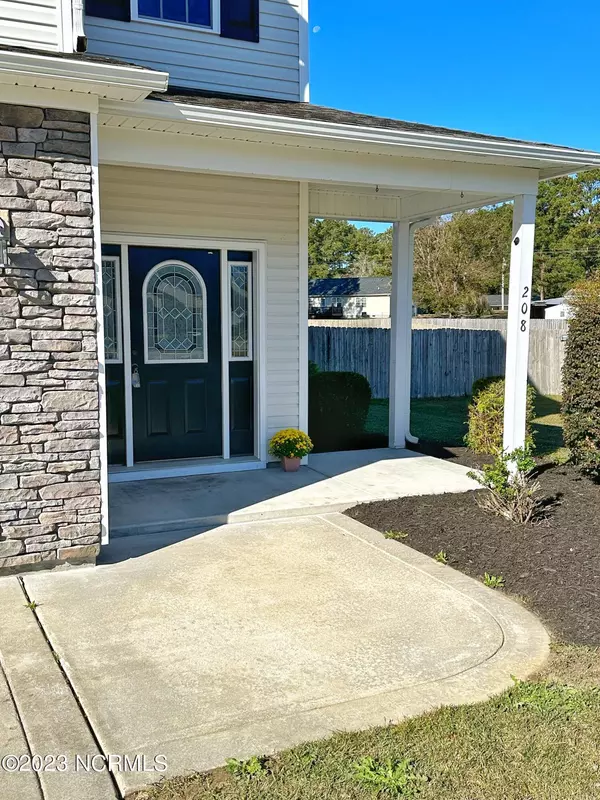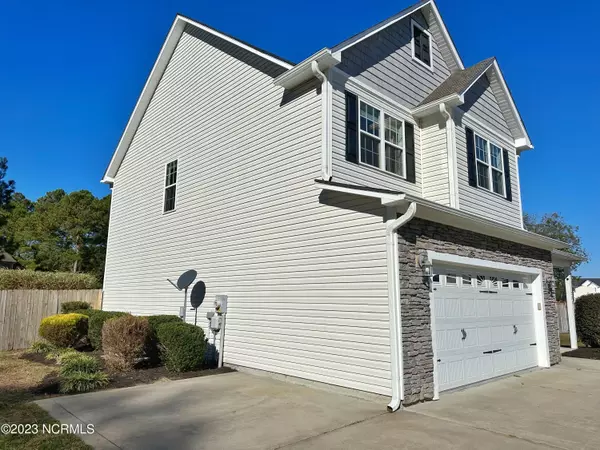$282,000
$285,000
1.1%For more information regarding the value of a property, please contact us for a free consultation.
4 Beds
3 Baths
1,762 SqFt
SOLD DATE : 12/11/2023
Key Details
Sold Price $282,000
Property Type Single Family Home
Sub Type Single Family Residence
Listing Status Sold
Purchase Type For Sale
Square Footage 1,762 sqft
Price per Sqft $160
Subdivision Cavern Creek Farm
MLS Listing ID 100413172
Sold Date 12/11/23
Style Wood Frame
Bedrooms 4
Full Baths 2
Half Baths 1
HOA Y/N No
Originating Board North Carolina Regional MLS
Year Built 2011
Annual Tax Amount $1,474
Lot Size 0.580 Acres
Acres 0.58
Lot Dimensions 45.82x227.91x44.08x150.59x208.50
Property Description
Home for the Holidays. Introducing this splendid 4-bedroom, 2.5-bathroom home situated on a half-acre of fenced land. Step inside to discover the welcoming family room that seamlessly flows into the inviting eat-in kitchen, providing the perfect space for family gatherings and everyday dining. The kitchen is equipped with stainless steel appliances. The primary bedroom offers a peaceful retreat, complete with a spacious walk-in closet for your convenience and storage. Master bath has dual sinks and garden tub. Recent upgrades include professional painting throughout the entire home and garage, giving a fresh and contemporary touch to every room. Outside, the half-acre fenced lot provides plenty of space for various activities, from gardening to outdoor entertainment, ensuring privacy and security for your family. This home offers a perfect blend of comfort, style, and practicality, with the added bonus of a generously sized lot, making it an ideal choice for those seeking both space and functionality. Don't miss out on the opportunity to make this wonderful property your new home!
Location
State NC
County Onslow
Community Cavern Creek Farm
Zoning R-15
Direction From Jacksonville, US-258/Richlands Hwy left on 111/Catherine Lake Rd, turn right on to Bannermans Mill Rd, turn right on to Core Rd, turn right on to Briscoe Dr, turn right on to Coqui Ct. Home is at end of cul-de-sac
Location Details Mainland
Rooms
Primary Bedroom Level Non Primary Living Area
Interior
Interior Features Foyer, Ceiling Fan(s), Pantry, Walk-in Shower, Walk-In Closet(s)
Heating Electric, Heat Pump
Cooling Central Air
Flooring Carpet, Vinyl
Window Features Blinds
Appliance Refrigerator, Microwave - Built-In, Dishwasher, Cooktop - Electric
Laundry Inside
Exterior
Garage Concrete
Garage Spaces 2.0
Utilities Available Municipal Water Available
Waterfront No
Roof Type Architectural Shingle
Porch Covered, Porch
Parking Type Concrete
Building
Lot Description Cul-de-Sac Lot
Story 2
Foundation Slab
Sewer Septic On Site
New Construction No
Others
Tax ID 46d-19
Acceptable Financing Cash, Conventional, FHA, USDA Loan, VA Loan
Listing Terms Cash, Conventional, FHA, USDA Loan, VA Loan
Special Listing Condition None
Read Less Info
Want to know what your home might be worth? Contact us for a FREE valuation!

Our team is ready to help you sell your home for the highest possible price ASAP








