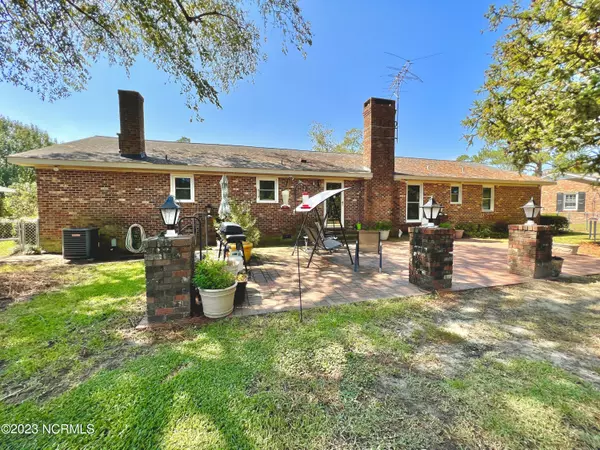$227,000
$227,000
For more information regarding the value of a property, please contact us for a free consultation.
3 Beds
2 Baths
1,820 SqFt
SOLD DATE : 12/11/2023
Key Details
Sold Price $227,000
Property Type Single Family Home
Sub Type Single Family Residence
Listing Status Sold
Purchase Type For Sale
Square Footage 1,820 sqft
Price per Sqft $124
Subdivision Not In Subdivision
MLS Listing ID 100410698
Sold Date 12/11/23
Bedrooms 3
Full Baths 2
HOA Y/N No
Originating Board North Carolina Regional MLS
Year Built 1967
Lot Size 0.540 Acres
Acres 0.54
Lot Dimensions 99x197x96x41x194
Property Description
Kinston's own 'Shangri-la'. A lovely & well maintained Brick Ranch home awaits you; with attached 2 car garage and a newly built detached 2 car metal garage (cement slab, insulated, and wired). This home has a large front porch and an even larger fully fenced back yard with an oversized brick patio for relaxing in the evenings or hosting get togethers. Featuring traditional 3 bedrooms and 2 bathrooms with a full sized Dining room, Living room, and Den with fireplace. Home has newly installed insulated/vinyl windows, water system, hardwood floors, and an updated bathroom. There is also a small storage shed in the rear. This home can be sold furnished or unfurnished as required.
Location
State NC
County Lenoir
Community Not In Subdivision
Zoning RA8
Direction 4 Lane Carey Rd to Graham Dr, Hillman Rd and then Oakland. Home is down on the right.
Rooms
Basement Crawl Space, None
Primary Bedroom Level Primary Living Area
Interior
Interior Features Ceiling Fan(s)
Heating Forced Air, Natural Gas
Cooling Central Air
Flooring Tile, Wood
Fireplaces Type Gas Log
Fireplace Yes
Appliance Stove/Oven - Electric, Refrigerator, Range, Microwave - Built-In, Dishwasher
Laundry Inside
Exterior
Garage Concrete
Garage Spaces 4.0
Utilities Available Sewer Connected
Waterfront No
Roof Type Architectural Shingle
Porch Covered, Patio, Porch
Parking Type Concrete
Building
Story 1
New Construction No
Others
Tax ID 451611674256
Acceptable Financing Cash, Conventional, FHA, VA Loan
Listing Terms Cash, Conventional, FHA, VA Loan
Special Listing Condition None
Read Less Info
Want to know what your home might be worth? Contact us for a FREE valuation!

Our team is ready to help you sell your home for the highest possible price ASAP








