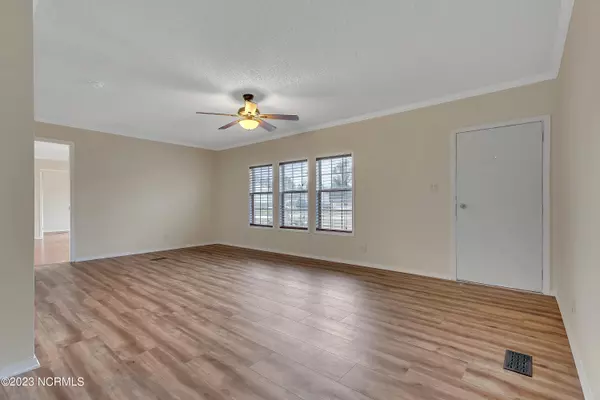$181,000
$178,000
1.7%For more information regarding the value of a property, please contact us for a free consultation.
4 Beds
2 Baths
1,996 SqFt
SOLD DATE : 12/12/2023
Key Details
Sold Price $181,000
Property Type Manufactured Home
Sub Type Manufactured Home
Listing Status Sold
Purchase Type For Sale
Square Footage 1,996 sqft
Price per Sqft $90
Subdivision Jenkins Creek
MLS Listing ID 100404567
Sold Date 12/12/23
Style Wood Frame
Bedrooms 4
Full Baths 2
HOA Y/N No
Originating Board North Carolina Regional MLS
Year Built 2008
Lot Size 1.970 Acres
Acres 1.97
Lot Dimensions 82x16x39x42x24x593x36x671
Property Description
Nestled in the heart of a tranquil and well-established neighborhood, this charming 4-bedroom, 2-bathroom home offers the perfect blend of comfort, style, and space. Located on the edge of a peaceful cul-de-sac, this residence sits on an expansive lot of nearly two acres, providing ample room for outdoor activities and your own private retreat.
Key Features:
Serene Location: Enjoy the serenity of a quiet neighborhood filled with well-kept homes, where pride of ownership is evident.
Recent Updates: This home has recently undergone many updates. You'll appreciate the brand-new roof shingles, fresh paint throughout the interior, and new laminate flooring in the living areas, adding a modern touch to the home's aesthetic. The primary bathroom has a new shower stall as well, along with a new front door, new front porch railings, and new back deck.
Bright and Airy: The new sliding glass back door and various windows flood the living spaces with natural light, making this home feel even more warm and welcoming.
This delightful property has had the hard work already done for you. It just needs your finishing touches and appliances to make it your own. Don't miss this fantastic opportunity to own a beautiful home in a peaceful neighborhood, with the added luxury of a spacious lot and recent updates.
Location
State NC
County Onslow
Community Jenkins Creek
Zoning RA
Direction From US-258N, turn east onto N Wilmington St which turns into Comfort Rd. Right on Sethwood Ct, home is on right.
Rooms
Basement Crawl Space, None
Primary Bedroom Level Primary Living Area
Interior
Interior Features Kitchen Island, Master Downstairs
Heating Electric, Heat Pump
Cooling Central Air
Flooring Laminate, Tile, Vinyl
Fireplaces Type None
Fireplace No
Appliance None
Laundry Inside
Exterior
Exterior Feature None
Garage Unpaved, Off Street, On Site
Pool None
Waterfront No
Waterfront Description None
Roof Type Shingle
Accessibility None
Porch Porch
Parking Type Unpaved, Off Street, On Site
Building
Lot Description Cul-de-Sac Lot
Story 1
Sewer Septic On Site
Water Municipal Water
Structure Type None
New Construction No
Others
Tax ID 444201362989
Acceptable Financing Cash, Conventional
Listing Terms Cash, Conventional
Special Listing Condition None
Read Less Info
Want to know what your home might be worth? Contact us for a FREE valuation!

Our team is ready to help you sell your home for the highest possible price ASAP








