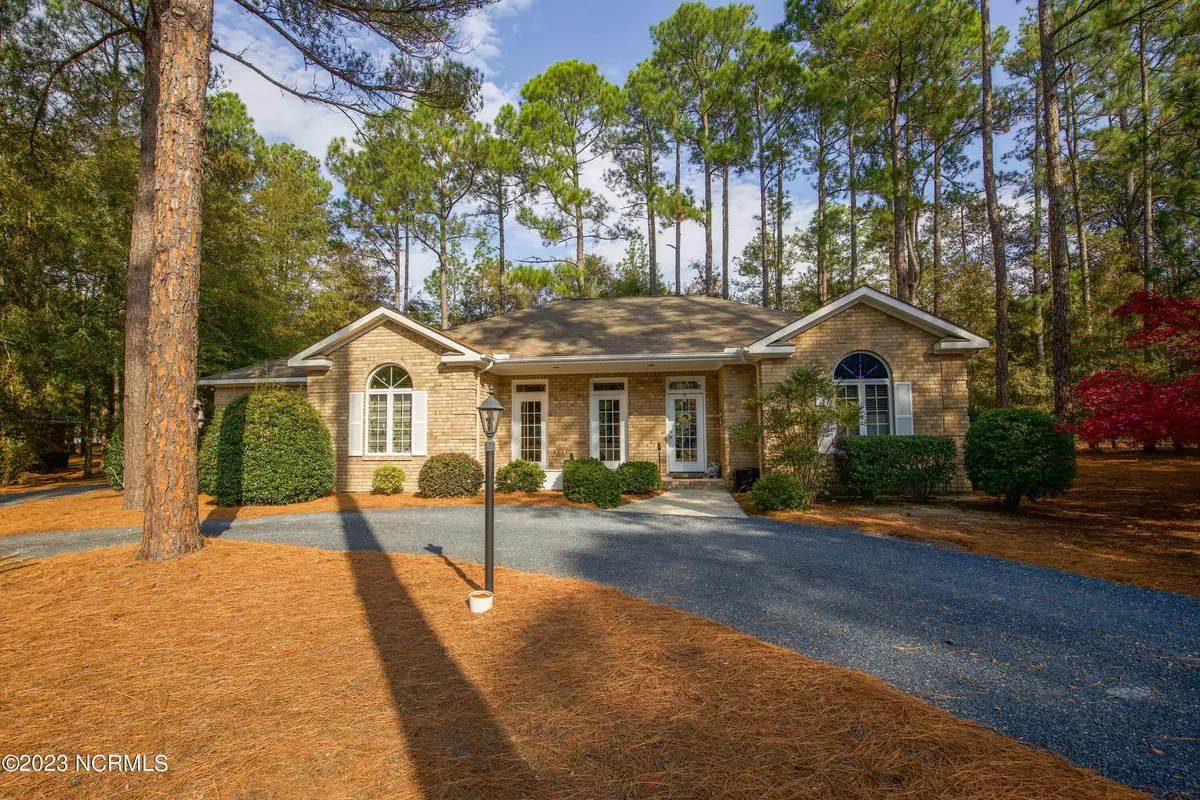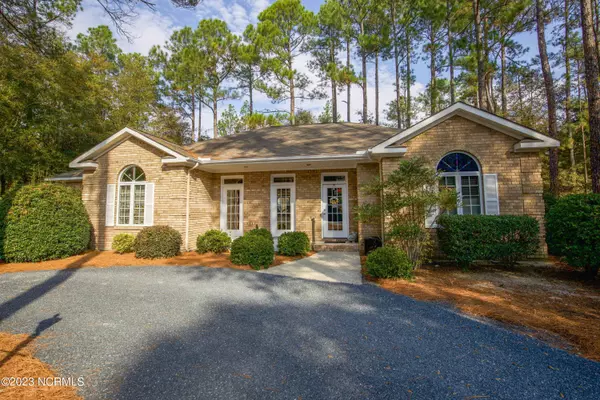$430,000
$424,900
1.2%For more information regarding the value of a property, please contact us for a free consultation.
2 Beds
2 Baths
2,075 SqFt
SOLD DATE : 12/13/2023
Key Details
Sold Price $430,000
Property Type Single Family Home
Sub Type Single Family Residence
Listing Status Sold
Purchase Type For Sale
Square Footage 2,075 sqft
Price per Sqft $207
Subdivision Not In Subdivision
MLS Listing ID 100414587
Sold Date 12/13/23
Bedrooms 2
Full Baths 2
HOA Y/N No
Originating Board North Carolina Regional MLS
Year Built 1990
Annual Tax Amount $2,305
Lot Size 0.511 Acres
Acres 0.51
Lot Dimensions 111.47x164.73x135x161.90
Property Description
This all brick, impeccably maintained home has so much to offer. From the location on this desirable Pinehurst street, just minutes to the heart of Pinehurst Village to the option of a transferrable PCC membership (buyer to pay transfer fee). Low maintenance home, level flat yard with circular drive and side load garage showcases great curb appeal from the start. The attention to detail continues inside with a foyer, crown molding throughout, double ovens, cook top, center island in kitchen, laundry complete with cabinetry and sink. Split bedroom plan with primary with walk in closet on one side of the home with dual vanities, separated by a linen closet, soaker tub and shower. The second bed and bath on the other side of the home offers a cozy space for guests. The den with built ins provides another space from the living room to relax. Pitched ceilings, ceiling fans and abundance of light through the beautiful windows and doors with transoms create a warm and inviting home. Enjoy the outdoors on the oversized concrete patio overlooking a wooded backdrop. This was a progressively designed home for the time period it was built. So many features that are in demand in homes built today. A video tour is available.
Location
State NC
County Moore
Community Not In Subdivision
Zoning R10
Direction HWY 5 towards Pinehurst, Left on McKenzie, left on Lost Tree, right on Oakmont Dr, right on Oakmont Circle. Home is on the right.
Rooms
Primary Bedroom Level Primary Living Area
Interior
Interior Features Bookcases, Kitchen Island, Vaulted Ceiling(s), Walk-in Shower, Walk-In Closet(s)
Heating Heat Pump, Electric
Laundry Inside
Exterior
Garage Circular Driveway, On Site
Garage Spaces 2.0
Waterfront No
Roof Type Composition
Porch Patio, Porch
Parking Type Circular Driveway, On Site
Building
Story 1
Foundation Slab
Water Municipal Water
New Construction No
Others
Tax ID 00029112
Acceptable Financing Cash, Conventional, FHA, VA Loan
Listing Terms Cash, Conventional, FHA, VA Loan
Special Listing Condition None
Read Less Info
Want to know what your home might be worth? Contact us for a FREE valuation!

Our team is ready to help you sell your home for the highest possible price ASAP








