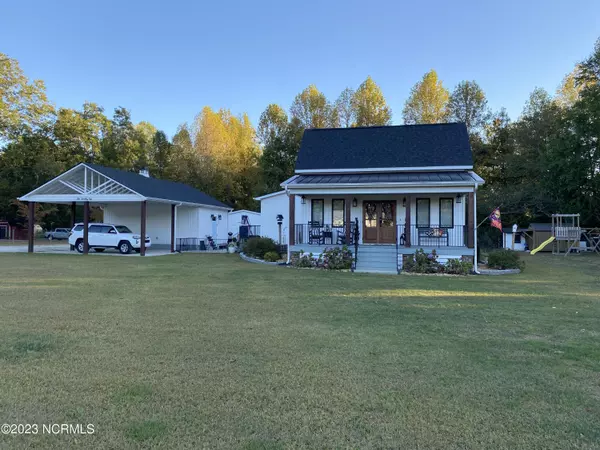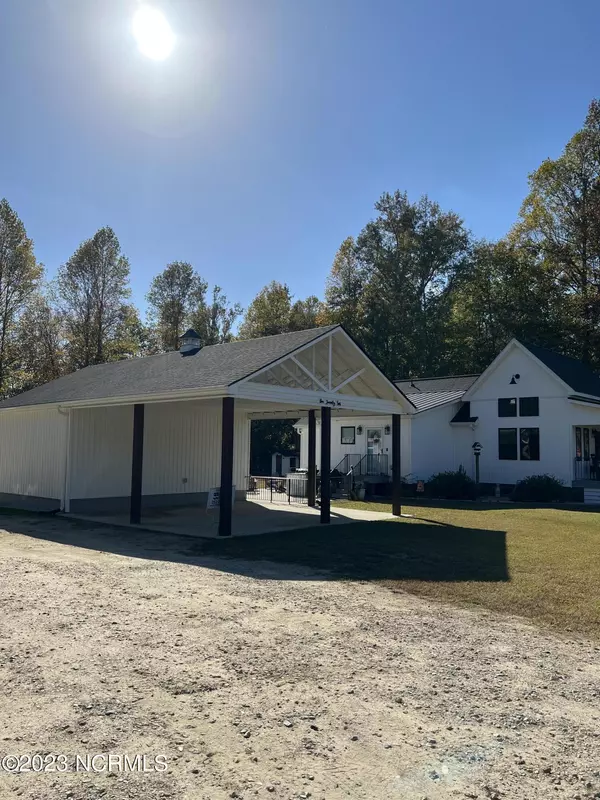$339,000
$339,500
0.1%For more information regarding the value of a property, please contact us for a free consultation.
2 Beds
2 Baths
1,344 SqFt
SOLD DATE : 12/14/2023
Key Details
Sold Price $339,000
Property Type Single Family Home
Sub Type Single Family Residence
Listing Status Sold
Purchase Type For Sale
Square Footage 1,344 sqft
Price per Sqft $252
Subdivision Not In Subdivision
MLS Listing ID 100412221
Sold Date 12/14/23
Style Wood Frame
Bedrooms 2
Full Baths 1
Half Baths 1
HOA Y/N No
Originating Board North Carolina Regional MLS
Year Built 2019
Annual Tax Amount $1,116
Lot Size 1.840 Acres
Acres 1.84
Lot Dimensions 234'x397'x253'x287'
Property Description
Looking for a Farmhouse in the country? Look no further than this owner designed custom build. The home features two bedrooms and 1-1/2 baths and 1344 sq ft. This is not a cookie cutter home! Located in desirable Bath School District. The two open carport parking spaces with attached man cave/pool hall that is heated/cooled with an additional 340 sq ft . Entering the mud room, there is plenty of storage including for boot/shoes. The ½ bath and laundry room are conveniently located at the back door. Once inside, the home features a spacious open concept kitchen and dining space complete with farmhouse sink and custom made 10' farmhouse table. Further into the space is the living room with fireplace, built-in bookshelves, and 16' ceiling. Custom-made mahogany pair of doors leads to the country front porch. The front porch has lighted, hanging lanterns as well as the side of the home. The kitchen features tons of storage, stainless steel appliances, pantry, gas top drop in, wall oven and wall microwave, soft close custom cabinetry, subway tile backsplash, and pot filler. The half bath features a stunning tin ceiling, black hexagon tile, as well as an antique dresser vanity. The primary bedroom shines with ceiling hung bedside lights and board/batten wall. You will find a King bed fits nicely in the space. The primary bathroom has subway tile shower including seat with antique sideboard vanity and gorgeous black hexagon tile on the floor. There is a mini office space in hall. Second bed has custom built-ins, floor to ceiling. Floors are beaming with 100-year-old heart pine floors that shine from every room. Outside the home, we have a 17' x 20' pool room currently featuring a slate pool table (does not convey) and bar set up with tons of storage which is controlled by mini-split and a 16 x 20 wired workshop and covered on 3 sides. Also what farmhouse is complete without a chicken coop!
Location
State NC
County Beaufort
Community Not In Subdivision
Zoning R
Direction Take Hwy 264 E towards Bath. Drive 4 miles past Beaufort County Community College. Hwy 92 veers to the right. Home is first white house on the right.
Rooms
Other Rooms Shed(s), See Remarks, Barn(s), Storage, Workshop
Basement None
Primary Bedroom Level Primary Living Area
Interior
Interior Features Mud Room, Solid Surface, Workshop, Bookcases, Kitchen Island, Vaulted Ceiling(s), Ceiling Fan(s), Pantry
Heating Gas Pack, Heat Pump, Fireplace(s), Propane
Flooring Tile, Wood, See Remarks
Fireplaces Type Gas Log
Fireplace Yes
Window Features Blinds
Appliance Wall Oven, Self Cleaning Oven, Refrigerator, Microwave - Built-In, Ice Maker, Dishwasher, Cooktop - Gas
Laundry Inside
Exterior
Exterior Feature Gas Logs
Garage Detached, Concrete
Garage Spaces 2.0
Pool None
Utilities Available Community Water
Waterfront No
Waterfront Description None
Roof Type Architectural Shingle,Metal
Accessibility None
Porch Patio, Porch
Parking Type Detached, Concrete
Building
Lot Description Level, Open Lot
Story 1
Foundation Brick/Mortar
Sewer Septic On Site
Structure Type Gas Logs
New Construction No
Others
Tax ID 46589
Acceptable Financing Cash, Conventional
Listing Terms Cash, Conventional
Special Listing Condition None
Read Less Info
Want to know what your home might be worth? Contact us for a FREE valuation!

Our team is ready to help you sell your home for the highest possible price ASAP








